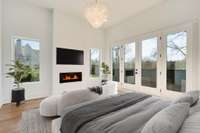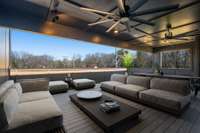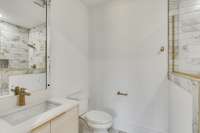$1,299,000 4001 Woodmont Blvd - Nashville, TN 37205
Massive price drop for move In ready modern new construction in perfect Green Hills location on prominent corner lot. Seconds to everything Green Hills, West End, & Belle Meade, this sophisticated 4100+ SF home features Jenn Air appliances in the kitchen including a gas range plus a " hide away" pantry, ceramic tile, real hardwood floors throughout, an ice maker & bev fridge in the bonus room, 2 laundry rooms, tankless water heater, & even a dedicated pet washing station. Additionally, we feature a 2- car garage, covered roof deck, trex decking, fenced in private yard overlooked by a 2 balconies, & hand- picked luxury Restoration Hardware lighting. Rear 2- car garage. This home will impress! This is a great opportunity to not only get the Green Hills house and location you' ve always wanted an enjoy INSTANT EQUITY. This is the LOWEST $ PSF for new construction in the zipcode.
Directions:Head east on James Robertson Pkwy toward Rep. John Lewis Way N. Turn left at the 1st cross street onto Rep. John Lewis Way N. Continue on Jefferson St. Take I-440 and Bowling Ave to Woodmont Blvd. The destination will be on the left.
Details
- MLS#: 2618561
- County: Davidson County, TN
- Subd: Green Hills
- Stories: 3.00
- Full Baths: 4
- Half Baths: 1
- Bedrooms: 4
- Built: 2023 / NEW
- Lot Size: 0.370 ac
Utilities
- Water: Public
- Sewer: Public Sewer
- Cooling: Central Air
- Heating: Central
Public Schools
- Elementary: Julia Green Elementary
- Middle/Junior: John Trotwood Moore Middle
- High: Hillsboro Comp High School
Property Information
- Constr: Brick, Wood Siding
- Floors: Finished Wood, Tile
- Garage: 2 spaces / attached
- Parking Total: 2
- Basement: Crawl Space
- Waterfront: No
- Living: 26x14 / Combination
- Dining: 26x14
- Kitchen: 22x18 / Pantry
- Bed 1: 18x16 / Full Bath
- Bed 2: 15x16 / Bath
- Bed 3: 15x15 / Bath
- Bed 4: 12x12 / Bath
- Bonus: 26x22 / Third Floor
- Patio: Covered Deck, Covered Porch, Deck
- Taxes: $0
Appliances/Misc.
- Fireplaces: 1
- Drapes: Remain
Features
Listing Agency
- Office: Compass RE
- Agent: Brandon Knox
Information is Believed To Be Accurate But Not Guaranteed
Copyright 2024 RealTracs Solutions. All rights reserved.

















































