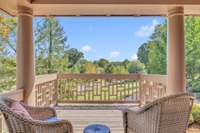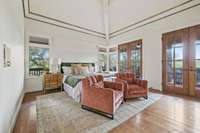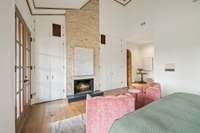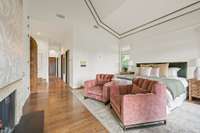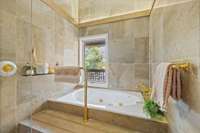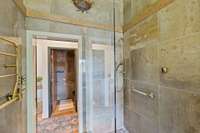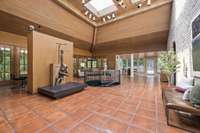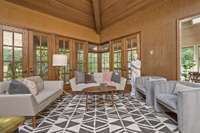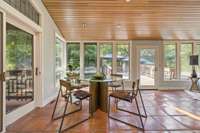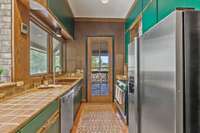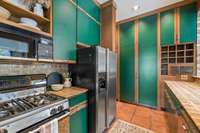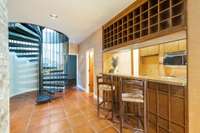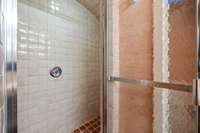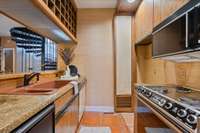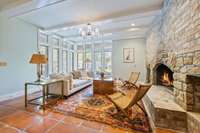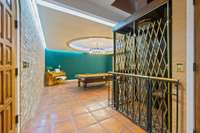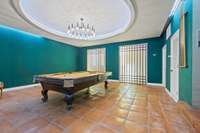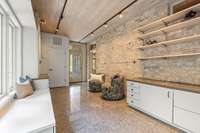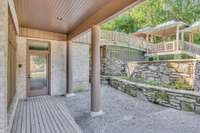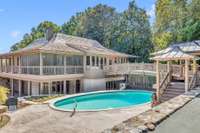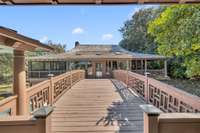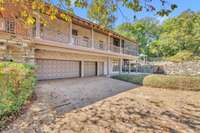$2,250,000 87 Valley Frg - Nashville, TN 37205
Resort living at this custom home on extraordinary 1+ acre estate in prestigious Sugartree. This entertainer’s dream is a one- of- a- kind, well- preserved icon showcasing the finest materials and creative executions you’ll find in Nashville architecture. Tennis court, pool, + billiard room. Plenty of opportunity to modernize the floor plan as shown in included drawing, or move in and enjoy right away! Ready for the next special owner who will appreciate all this home has to offer: original terra cotta tile floors, original copper and brass details throughout, custom elevator with accordion brass door and whimsical monkey sculpture, solid wood paneled arched doors, slate and iron spiral staircase, 1400+ sq ft of wrap around porch plus 345 sq ft screened porch and so much more. Steam shower. Plumbed for another full bath off billiard room. Three fireplaces. Two full kitchens. . New cedar shake roof in Oct 2022 Security guard at neighborhood entrance. Agent must be present for showings.
Directions:From West End, turn onto Woodmont then right onto Valley Forge into Sugartree. From Hillsboro Rd, head west on Woodmont then left onto Valley Forge into Sugartree.
Details
- MLS#: 2615416
- County: Davidson County, TN
- Subd: Sugartree
- Stories: 2.00
- Full Baths: 2
- Half Baths: 1
- Bedrooms: 3
- Built: 1983 / EXIST
- Lot Size: 1.170 ac
Utilities
- Water: Public
- Sewer: Public Sewer
- Cooling: Central Air
- Heating: Central
Public Schools
- Elementary: Julia Green Elementary
- Middle/Junior: John Trotwood Moore Middle
- High: Hillsboro Comp High School
Property Information
- Constr: Brick
- Roof: Shake, Wood
- Floors: Finished Wood, Tile
- Garage: 3 spaces / detached
- Parking Total: 5
- Basement: Slab
- Waterfront: No
- Living: 31x28 / Great Room
- Dining: 16x12
- Kitchen: 13x12
- Bed 1: 18x15 / Suite
- Bed 2: 12x13
- Bed 3: 25x11
- Den: 18x17
- Bonus: 26x20 / Basement Level
- Patio: Covered Porch, Deck, Screened
- Taxes: $11,092
- Amenities: Clubhouse, Pool, Tennis Court(s)
Appliances/Misc.
- Fireplaces: No
- Drapes: Remain
- Pool: In Ground
Features
Listing Agency
- Office: PARKS
- Agent: Karen Speyer
- CoListing Office: PARKS
- CoListing Agent: Misti Fahr
Information is Believed To Be Accurate But Not Guaranteed
Copyright 2024 RealTracs Solutions. All rights reserved.




