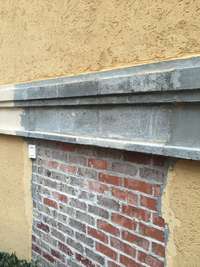$1,299,900 884 Fairington Way - Gallatin, TN 37066
Golf Course and Lake Views in a Gated Community at Fairvue Plantation! * This Home Offers the Highest Quality Construction Including LOW Utilities, 4 Car Garage Plus Golf Cart Garage, Elevator, Re- Enforced Storm Shelter and a Secret Room* In Law Suite on Basement Level with Full Kitchen and Bathroom* Walkable to Club House and Ammenities ( Seperate Membership) * Mediterranean Style made of BRICK with Acrylic Stucco ( No EIFS) * Open Floor Plan* Heated and Cooled Lower Garage ( Not Included in Square Footage) * High Ceilings* Owners Suite on the Main Level* Formal Model with Many Upgrades* Views of 5 Golf Holes and Fabulous Sunsets* Brazilian Cherry Wood Stairs* Tinted Rear Windows* Cloplay Panel Wood Garage Doors* Natural Travertine Floors in Main Living Spaces* 30 ft Tall Ceilings inDining Room* Chandelier Lift in Dining Room* Castle Entry Iron Front Doors* 8' Solid Doors on Main Level* Side Porch for Grilling, Back Porch for Viewing Golf Course and Lake, and Patio on Basement Level* Whole House Audio*
Directions:I-65 N from Nashville*Vietname Vets/TN 386 exit 9 US 31E towards Gallatin*Turn Right into Fairvue Plantation*Left on Browns Lane at the Clubhouse*Next Left (Gated) on Fairington Way
Details
- MLS#: 2614629
- County: Sumner County, TN
- Subd: Fairvue Plantation
- Style: Other
- Stories: 4.00
- Full Baths: 3
- Half Baths: 2
- Bedrooms: 4
- Built: 2007 / EXIST
- Lot Size: 0.180 ac
Utilities
- Water: Public
- Sewer: Private Sewer
- Cooling: Electric
- Heating: Natural Gas
Public Schools
- Elementary: Jack Anderson Elementary
- Middle/Junior: Station Camp Middle School
- High: Station Camp High School
Property Information
- Constr: Brick, Stucco
- Roof: Metal
- Floors: Carpet, Finished Wood, Other, Tile
- Garage: 4 spaces / detached
- Parking Total: 4
- Basement: Finished
- Waterfront: No
- View: Water
- Living: 20x17 / Great Room
- Dining: 14x14 / Formal
- Kitchen: Eat- in Kitchen
- Bed 1: 19x12 / Suite
- Bed 2: 17x13 / Extra Large Closet
- Bed 3: 20x10 / Walk- In Closet( s)
- Bed 4: 19x18 / Walk- In Closet( s)
- Patio: Covered Patio
- Taxes: $4,822
- Amenities: Clubhouse, Fitness Center, Gated, Golf Course, Park
- Features: Balcony, Garage Door Opener, Smart Irrigation, Storm Shelter
Appliances/Misc.
- Fireplaces: 1
- Drapes: Remain
Features
- Trash Compactor
- Dishwasher
- Disposal
- Microwave
- Refrigerator
- Accessible Doors
- Accessible Elevator Installed
- Accessible Entrance
- Accessible Hallway(s)
- Ceiling Fan(s)
- Central Vacuum
- Elevator
- In-Law Floorplan
- Primary Bedroom Main Floor
- Energy Star Hot Water Heater
- Windows
- Sealed Ducting
- Security Gate
- Security System
- Smoke Detector(s)
Listing Agency
- Office: Brentview Realty Company
- Agent: Garrett Beasley
Information is Believed To Be Accurate But Not Guaranteed
Copyright 2024 RealTracs Solutions. All rights reserved.






































































