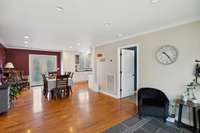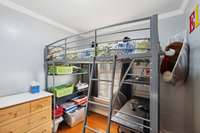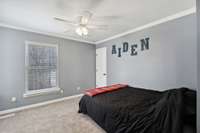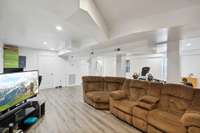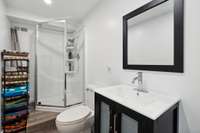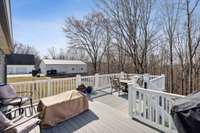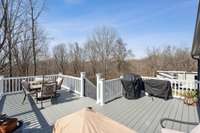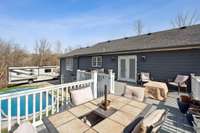$735,000 1100 Lynwood Gupton Rd - Ashland City, TN 37015
Wanna Get Away? This completely remodeled ranch sitting on 20. 5 acres is tucked away from the hustle and bustle of everyday life. Less than a mile to Cheatham Dam' s Lock A to drop your boat for a day on the river. Don' t have a boat? Enjoy lounging in your 16x32 semi- inground salt water pool. New Roof & Siding( 2021) , New Basement HVAC( 2019) , New Main Level HVAC ( 2019) , New Water Heater ( 2019) . Concrete circular driveway and gravel side driveway into 2 car garage. 1944 sqft of finished basement space. Basement level does have a bathroom with walk in shower. Bedroom carpet being replaced. All kitchen appliances remain along with Washer & Dryer. Do not pull in driveway without an appointment. New Carpet in bedrooms as of 2/ 19/ 24.
Directions:From downtown Nashville take I-40W to Exit 204A onto SR-155N take exit 24, go left onto SR-12, go 21 miles turn left on Cheatham Dam Rd., turn left onto Lynwood Gupton Rd, property will be on the right.
Details
- MLS#: 2613802
- County: Cheatham County, TN
- Style: Ranch
- Stories: 1.00
- Full Baths: 3
- Bedrooms: 3
- Built: 1997 / EXIST
- Lot Size: 20.500 ac
Utilities
- Water: Public
- Sewer: Septic Tank
- Cooling: Central Air
- Heating: Central
Public Schools
- Elementary: West Cheatham Elementary
- Middle/Junior: Cheatham Middle School
- High: Cheatham Co Central
Property Information
- Constr: Fiber Cement
- Roof: Shingle
- Floors: Carpet, Finished Wood, Tile, Vinyl
- Garage: 2 spaces / detached
- Parking Total: 2
- Basement: Finished
- Waterfront: No
- Living: 23x14 / Separate
- Dining: 14x13 / Combination
- Kitchen: 15x11 / Eat- in Kitchen
- Bed 1: 11x14 / Suite
- Bed 2: 10x12
- Bed 3: 11x13
- Bonus: 38x24 / Basement Level
- Patio: Covered Porch, Deck
- Taxes: $1,533
- Features: Garage Door Opener
Appliances/Misc.
- Fireplaces: No
- Drapes: Remain
- Pool: Above Ground
Features
- Dishwasher
- Dryer
- Microwave
- Refrigerator
- Washer
- Ceiling Fan(s)
- Entry Foyer
- Walk-In Closet(s)
- High Speed Internet
Listing Agency
- Office: At Home Realty
- Agent: Kate Love
Information is Believed To Be Accurate But Not Guaranteed
Copyright 2024 RealTracs Solutions. All rights reserved.





