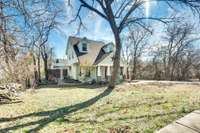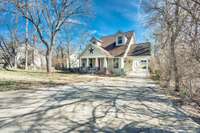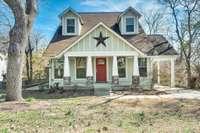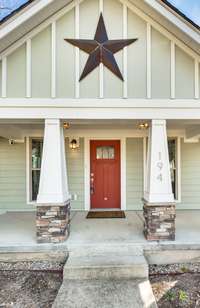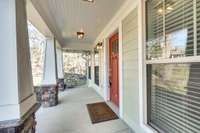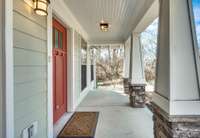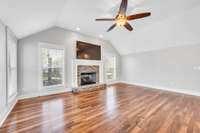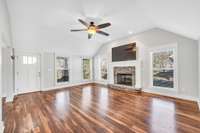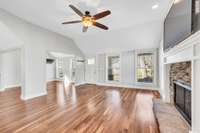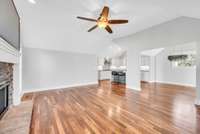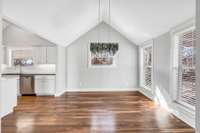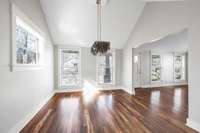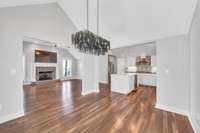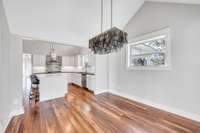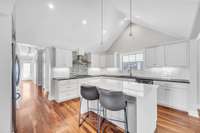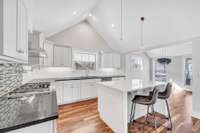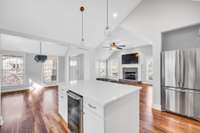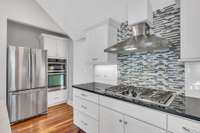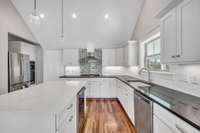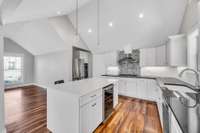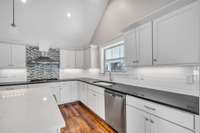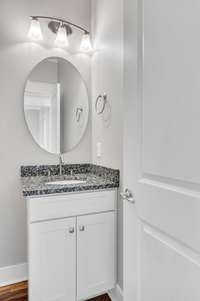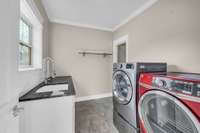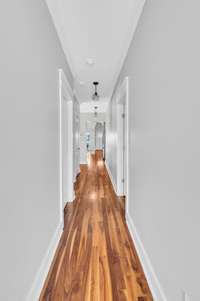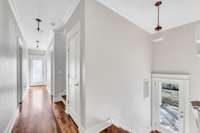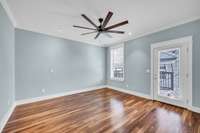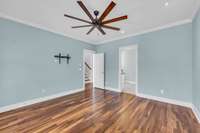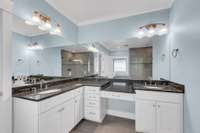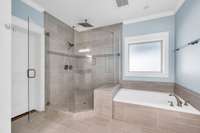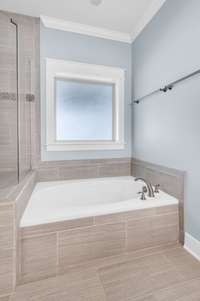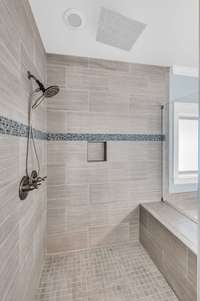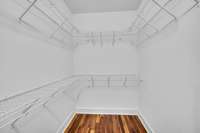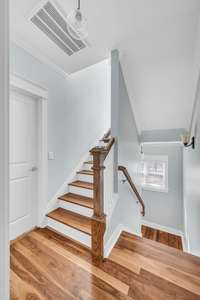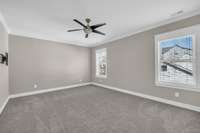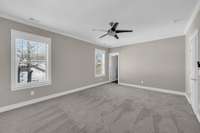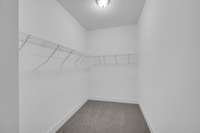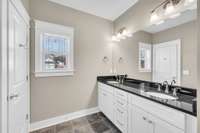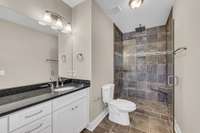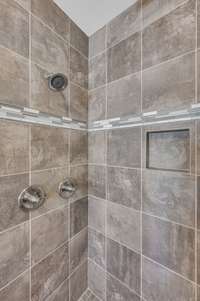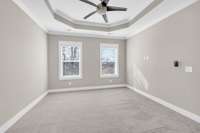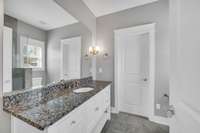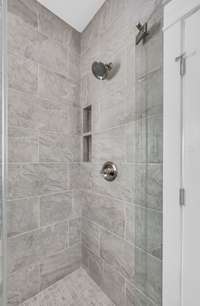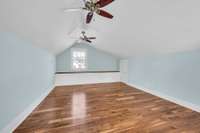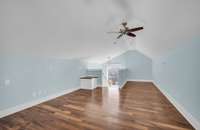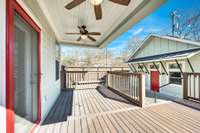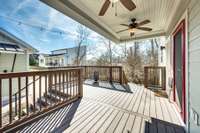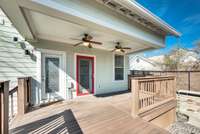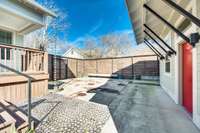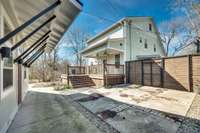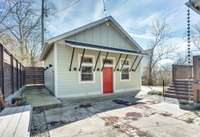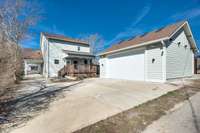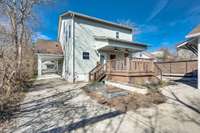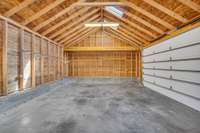$1,165,000 194 37th Ave, N - Nashville, TN 37209
Welcome Home to Sylvan Park! This renovated 2014 beauty nestled in the highly sought- after Sylvan Park neighborhood. The great room open kitchen dining living areas create a warm and inviting atmosphere with beautiful walnut wood flooring. The primary bedroom suite on the main adds a touch of luxury and the home features upgraded technology integration with Ring and Lutron Caseta for added convenience. 24x28 detached garage with 220 power, MyQ, carport and an extended driveway provide ample parking and storage. The walkable neighborhood offers an amazing location close to restaurants retail and easy access to I- 440 loop I- 65 and I- 40 quick commute. The home boasts Cat 5 wiring spacious bedrooms with bathrooms in each resembling three primary suites. Additional features include storage a 2nd hangout area an office new carpet in two br on 2nd fl. Enjoy the outdoors with bird feeding and watching, vegetable gardening, and the convenience of being in a walkable dog- friendly neighborhood.
Directions:From downtown Nashville go West on Charlotte Ave. At 37th Ave N turn left. Home on left.
Details
- MLS#: 2613790
- County: Davidson County, TN
- Subd: Sylvan Park
- Style: Traditional
- Stories: 3.00
- Full Baths: 3
- Half Baths: 1
- Bedrooms: 3
- Built: 1930 / RENOV
- Lot Size: 0.220 ac
Utilities
- Water: Public
- Sewer: Public Sewer
- Cooling: Central Air
- Heating: Central
Public Schools
- Elementary: Sylvan Park Paideia Design Center
- Middle/Junior: West End Middle School
- High: Hillsboro Comp High School
Property Information
- Constr: Fiber Cement
- Floors: Carpet, Finished Wood, Tile
- Garage: 2 spaces / detached
- Parking Total: 6
- Basement: Crawl Space
- Fence: Partial
- Waterfront: No
- Living: 19x16 / Great Room
- Dining: 12x11 / Combination
- Kitchen: 17x13 / Eat- in Kitchen
- Bed 1: 14x14 / Suite
- Bed 2: 18x14 / Walk- In Closet( s)
- Bed 3: 13x11
- Bonus: 28x13 / Third Floor
- Patio: Covered Deck, Covered Porch, Patio, Porch
- Taxes: $5,206
- Features: Garage Door Opener
Appliances/Misc.
- Fireplaces: 1
- Drapes: Remain
Features
- Dishwasher
- Disposal
- Dryer
- Microwave
- Refrigerator
- Washer
- Ceiling Fan(s)
- Entry Foyer
- Extra Closets
- Pantry
- Storage
- Walk-In Closet(s)
- Primary Bedroom Main Floor
Listing Agency
- Office: Berkshire Hathaway HomeServices Woodmont Realty
- Agent: Tove Gunnarson
Information is Believed To Be Accurate But Not Guaranteed
Copyright 2024 RealTracs Solutions. All rights reserved.

