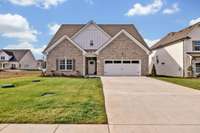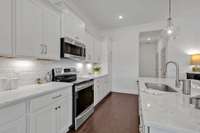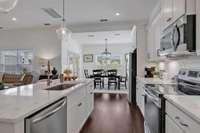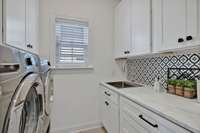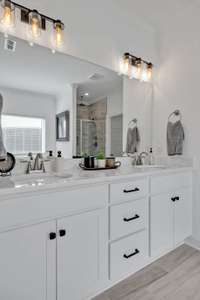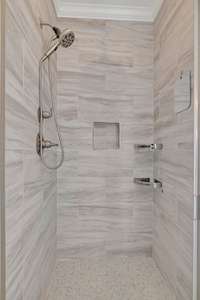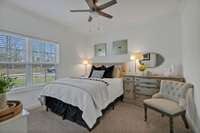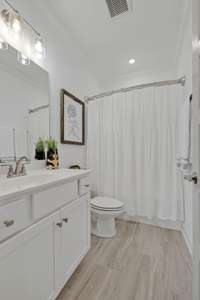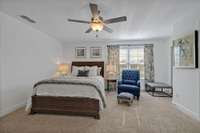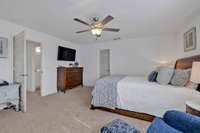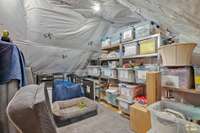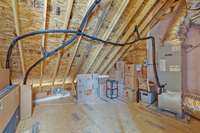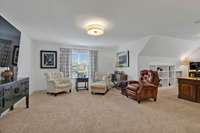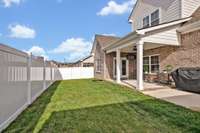$614,994 445 Ruby Oaks Ln - Murfreesboro, TN 37128
GREAT NEWS - - You' ve found the one that is " better than new" ! The owners of this home have poured much love and attention into this home with regard to upgrades and improvements! Additional molding/ trim work, cabinetry, fencing, blinds, lighting, insulation, built- ins, ceiling fans, knobs, plumbing fixtures and more! ( See attached Improvements Sheet for full details! ) This isn' t your standard " builder grade" home and it shows! Enjoy LOW, county taxes only! This terrific, OPEN FLOOR PLAN features TWO BR' s downstairs, TWO BR' s up, plus a very large Bonus Room up! The large bedrooms offered in this floor plan are a huge plus! Kitchen with large island is open to Family Room. Separate Dining Area. Lovely covered back porch w/ extended concrete pad is perfect for entertaining! Such a great location; outside the city limits and away from the hustle/ bustle, yet all conveniences are within a few minutes drive. Zoned triple Blackman Schools. This home is immaculate!
Directions:From Nashville I24E...Exit 78A go Right for 6.9 miles...Right on Beulah Rose Dr into Nature Walk Subdivision...continue to end; Right on Ruby Rose Drive...this lovely home is just ahead on the Right.
Details
- MLS#: 2615823
- County: Rutherford County, TN
- Subd: Nature Walk Sec 5 & Resub Of Comm Area C Sec 2
- Style: Contemporary
- Stories: 2.00
- Full Baths: 3
- Bedrooms: 4
- Built: 2022 / EXIST
- Lot Size: 0.180 ac
Utilities
- Water: Private
- Sewer: STEP System
- Cooling: Central Air
- Heating: Central
Public Schools
- Elementary: Blackman Elementary School
- Middle/Junior: Blackman Middle School
- High: Blackman High School
Property Information
- Constr: Brick
- Roof: Shingle
- Floors: Carpet, Finished Wood, Tile
- Garage: 2 spaces / attached
- Parking Total: 2
- Basement: Slab
- Fence: Privacy
- Waterfront: No
- Living: 18x15 / Great Room
- Dining: 12x10 / Separate
- Kitchen: 15x13 / Pantry
- Bed 1: 16x13 / Suite
- Bed 2: 12x10
- Bed 3: 16x11
- Bed 4: 17x13
- Bonus: 30x24 / Second Floor
- Patio: Covered Patio
- Taxes: $2,363
- Features: Garage Door Opener
Appliances/Misc.
- Fireplaces: 1
- Drapes: Remain
Features
- Dishwasher
- Disposal
- Microwave
- Ceiling Fan(s)
- Entry Foyer
- Extra Closets
- Pantry
- Smart Thermostat
- Storage
- Walk-In Closet(s)
- High Speed Internet
- Windows
- Low VOC Paints
- Thermostat
- Security System
- Smoke Detector(s)
Listing Agency
- Office: Team George Weeks Real Estate, LLC
- Agent: George W. Weeks
Information is Believed To Be Accurate But Not Guaranteed
Copyright 2024 RealTracs Solutions. All rights reserved.


