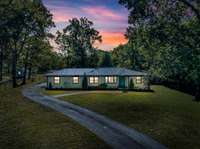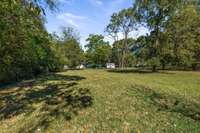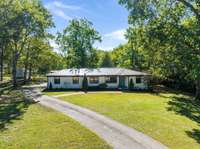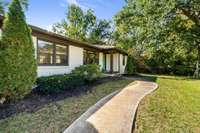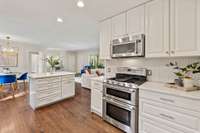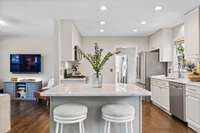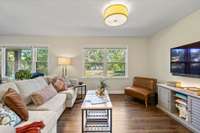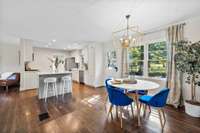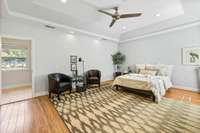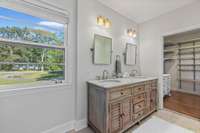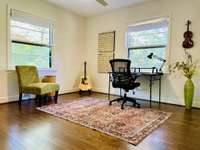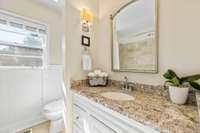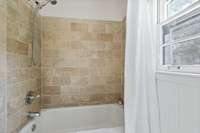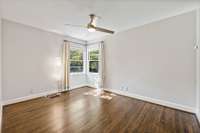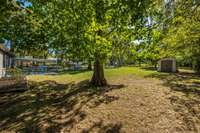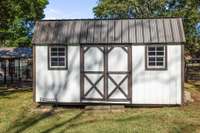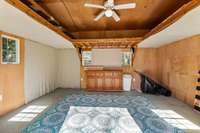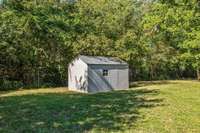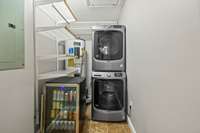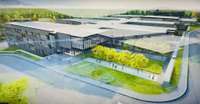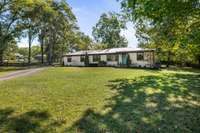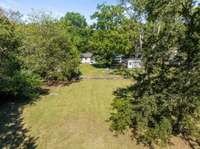$835,000 6809 Fleetwood Dr - Nashville, TN 37205
This home delivers! Premier West Meade/ Hillwood location on . 96 level lot. Beautifully renovated, sun splashed open concept home on quiet street in Nashville' s most sought after neighborhood. NO STAIRS ease of living. Original Hardwoods throughout, Marble kitchen w/ island. Huge, private primary w/ tray ceiling & ensuite. Dining area and kitchen spill right out onto the patio into huge, fully fenced back- yard perfect for entertaining friends and family. 20X15 Workshop as well as an additional storage shed. Property extends to the far back fence. Move- in ready for one level living, or build your dream home in coveted West Meade. The possibilities are endless. Location is key, walk to the park, enjoy ease of access to all things Nashville, dining & entertainment. Zoned for the new James Lawson H. S. Inspections welcome, selling As is. Must see attached video!
Directions:*FROM I-40 Exit Charlotte Pike - Left on Charlotte - Right on Hillwood - Left on Fleetwood - Home on Right * OR from Charlotte Pike West, - Left on Hillwood - Left on Fleetwood - Home on Right
Details
- MLS#: 2612890
- County: Davidson County, TN
- Subd: Horton Heights
- Style: Ranch
- Stories: 1.00
- Full Baths: 2
- Bedrooms: 3
- Built: 1950 / RENOV
- Lot Size: 0.960 ac
Utilities
- Water: Public
- Sewer: Public Sewer
- Cooling: Central Air, Electric
- Heating: Central, Natural Gas
Public Schools
- Elementary: Gower Elementary
- Middle/Junior: H. G. Hill Middle
- High: James Lawson High School
Property Information
- Constr: Brick
- Roof: Metal
- Floors: Finished Wood, Tile
- Garage: No
- Parking Total: 5
- Basement: Crawl Space
- Fence: Back Yard
- Waterfront: No
- Living: 20x30
- Kitchen: 25x12
- Bed 1: 15x20 / Suite
- Bed 2: 13x12 / Extra Large Closet
- Bed 3: 13x10
- Patio: Covered Porch, Patio
- Taxes: $4,185
- Features: Gas Grill, Smart Light(s), Storage
Appliances/Misc.
- Fireplaces: No
- Drapes: Remain
Features
- Dishwasher
- Disposal
- Dryer
- Microwave
- Refrigerator
- Washer
- Ceiling Fan(s)
- Smart Light(s)
- Storage
- Walk-In Closet(s)
- Primary Bedroom Main Floor
- High Speed Internet
- Energy Star Hot Water Heater
- Security Gate
- Security System
- Smoke Detector(s)
Listing Agency
- Office: Benchmark Realty, LLC
- Agent: Antoinette Olesen
Information is Believed To Be Accurate But Not Guaranteed
Copyright 2024 RealTracs Solutions. All rights reserved.

