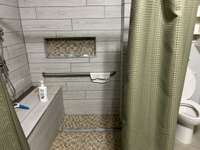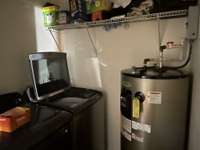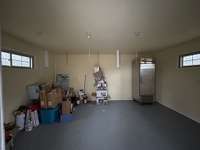381 Maple Rd - Huntland, TN 37345
Private and Peaceful Living on over 3 acres. VA Loan should be assumable. Three buildings, that include home with Carport, Man Cave and a 3- car detached Garage with a potential apartment above it. Home has a wraparound deck and a hot tub space. Home has 3 bedrooms, 2 with private Bathrooms. Open Floor plan. Great Mud room, laundry room and carport. Private driveway. Farmland on a few sides. Man cave has power and is steps from the home. A well is on the property but home is connected to city water. Detached barn has a private apartment upstairs that needs to be finished. No Trespassing. This property has been placed in an upcoming event. All bids should be submitted online via Xome. com All properties are subject to a 2% buyer’s premium pursuant to the Auction Participation Agreement and Terms & Conditions ( minimums will apply) . Please contact listing agent for details and commission paid on this property.
Directions:From 64 take Indian Creek South - Indian Creek turns into Lee - Turn left on Maple Rd - DO NOT ENTER PROPERTY
Details
- MLS#: 2612704
- County: Franklin County, TN
- Subd: Rural
- Style: Ranch
- Stories: 1.00
- Full Baths: 3
- Bedrooms: 3
- Built: 1998 / EXIST
- Lot Size: 3.250 ac
Utilities
- Water: Public
- Sewer: Private Sewer
- Cooling: Central Air, Electric
- Heating: Central, Heat Pump
Public Schools
- Elementary: Huntland School
- Middle/Junior: Huntland School
- High: Huntland School
Property Information
- Constr: Brick
- Roof: Asphalt
- Floors: Finished Wood, Tile
- Garage: 3 spaces / detached
- Parking Total: 15
- Basement: Crawl Space
- Fence: Partial
- Waterfront: No
- Bed 1: Suite
- Bed 2: Bath
- Patio: Covered Deck, Covered Porch, Deck
- Taxes: $1,402
- Features: Barn(s), Carriage/Guest House
Appliances/Misc.
- Fireplaces: No
- Drapes: Remain
Features
- Air Filter
- Ceiling Fan(s)
- Entry Foyer
- Hot Tub
- In-Law Floorplan
- Primary Bedroom Main Floor
Listing Agency
- Office: Vylla Home
- Agent: Jay Goslee
Information is Believed To Be Accurate But Not Guaranteed
Copyright 2024 RealTracs Solutions. All rights reserved.
































