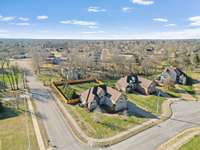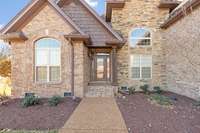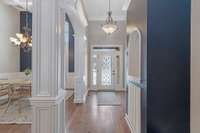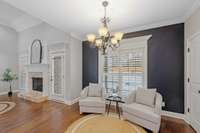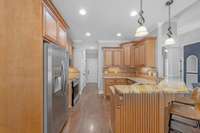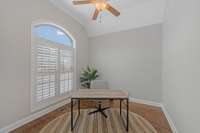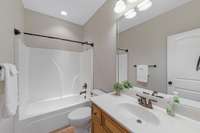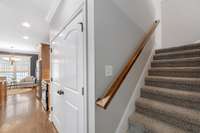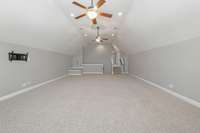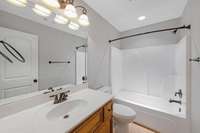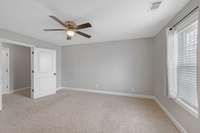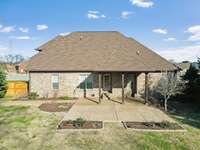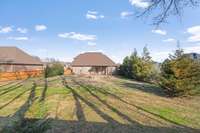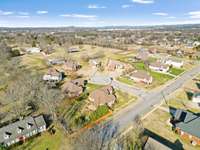$739,900 931 Morningstar Ct - Gallatin, TN 37066
INSTANT EQUITY! $ 10k being offered towards buyers closing costs or rate buy- down PLUS home has new refrigerator and privacy fence!! ! Better than new construction! ! First contract fell through at NO fault of sellers—home was through inspection and appraisal! Perhaps this home is meant to be YOURS! This home exudes luxury with exquisite custom trim throughout the main floor that you will not find anywhere else! Privacy fence in backyard only a year old and all rooms, doors and trim have been painted as well so the home feels NEW, new toilets, new cabinets, new kitchen appliances ( Sellers spent over $ 25k on improvements) ! This home features 4 bedrooms, an office and a bonus room! The 4th bedroom on the second floor would be great to host company, teens or in- law suite and has full bathroom and huge walk in closet! The bonus room is so large it could have pool table, bar and theater space! HUGE backyard with covered, extended patio!
Directions:Gallatin Road North, Right on Browns Lane, Left Starpoint Drive, Right on Blue Jay, Right on Morningstar Court. 1st House on Left
Details
- MLS#: 2612129
- County: Sumner County, TN
- Subd: Baywood Pointe Ph 3
- Style: Traditional
- Stories: 2.00
- Full Baths: 3
- Bedrooms: 4
- Built: 2014 / EXIST
- Lot Size: 0.540 ac
Utilities
- Water: Public
- Sewer: Public Sewer
- Cooling: Central Air, Electric
- Heating: Central, Heat Pump
Public Schools
- Elementary: Howard Elementary
- Middle/Junior: Rucker Stewart Middle
- High: Gallatin Senior High School
Property Information
- Constr: Brick
- Floors: Carpet, Finished Wood, Tile
- Garage: 3 spaces / detached
- Parking Total: 3
- Basement: Crawl Space
- Fence: Back Yard
- Waterfront: No
- Living: 18x14 / Great Room
- Dining: 13x11 / Formal
- Kitchen: 20x11 / Eat- in Kitchen
- Bed 1: 15x13 / Suite
- Bed 2: 11x11 / Extra Large Closet
- Bed 3: 11x10 / Extra Large Closet
- Bed 4: 12x12 / Walk- In Closet( s)
- Bonus: 31x20 / Over Garage
- Patio: Covered Patio, Patio
- Taxes: $2,978
Appliances/Misc.
- Fireplaces: 1
- Drapes: Remain
Features
- Dishwasher
- Disposal
- Microwave
- Refrigerator
- Ceiling Fan(s)
- Entry Foyer
- Pantry
- Walk-In Closet(s)
- Primary Bedroom Main Floor
Listing Agency
- Office: Oertel Group Real Estate and Property
- Agent: Beth Oertel
Information is Believed To Be Accurate But Not Guaranteed
Copyright 2024 RealTracs Solutions. All rights reserved.

