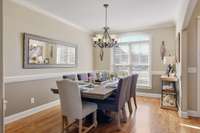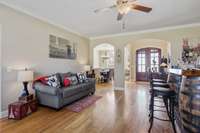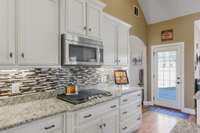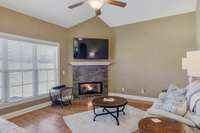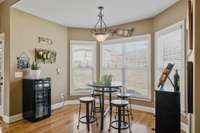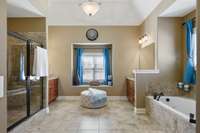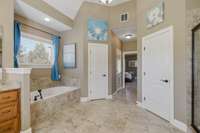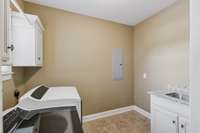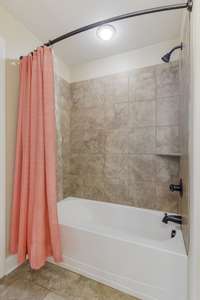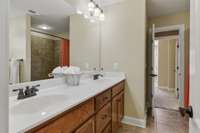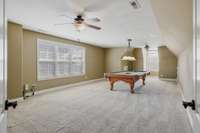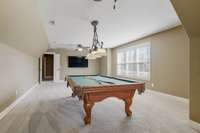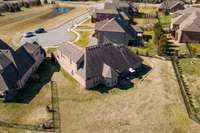$775,000 242 Aqueduct Pl - Gallatin, TN 37066
Don' t miss this chance to own a beautiful all- brick home, set in a cul- de- sac and located in the sought- after Carellton neighborhood! Ask about preferred lender temporary 2/ 1 buy down; up to 10k from Seller and 2k lender credit. This spacious home has everything you need and more: a three- car garage, a large open kitchen with gas cooktop, double ovens, walk- in pantry, and soaring ceilings. You will love the convenience of having the primary bedroom with a spa- like ensuite bathroom that includes double vanities with separate tub & shower, plus another bedroom and full bath on the main level. Imagine having a great room and a hearth room, each with a gas fireplace, plus a formal dining room. The laundry room has a utility sink and the washer & dryer remain. The second floor offers two bedrooms, a full bath, and a huge bonus room. Enjoy the convivence of the new Publix shopping center, easy access to SR- 386. Home is zoned Liberty Creek Schools. This IS the PERFECT home for your family!
Directions:I-65 Nort and keep right onto TN-386 N (Vietnam Veterans Blvd) to Hendersonville/Gallatin. Take exit 12, left on Big Station Camp Blvd., which turns into Carellton Drive, right on Aqueduct Place. Home will be on the left of the cul-de-sac.
Details
- MLS#: 2612168
- County: Sumner County, TN
- Subd: Carellton Ph 1A
- Stories: 2.00
- Full Baths: 3
- Bedrooms: 4
- Built: 2015 / EXIST
- Lot Size: 0.340 ac
Utilities
- Water: Public
- Sewer: Public Sewer
- Cooling: Central Air
- Heating: Central, Natural Gas
Public Schools
- Elementary: Liberty Creek Elementary
- Middle/Junior: Liberty Creek Middle School
- High: Liberty Creek High School
Property Information
- Constr: Brick, Stone
- Roof: Shingle
- Floors: Carpet, Finished Wood, Tile
- Garage: 3 spaces / detached
- Parking Total: 3
- Basement: Slab
- Waterfront: No
- Living: 20x17 / Great Room
- Dining: 14x10 / Formal
- Kitchen: 16x15 / Pantry
- Bed 1: 20x14 / Suite
- Bed 2: 14x12 / Extra Large Closet
- Bed 3: 15x12 / Walk- In Closet( s)
- Bed 4: 13x11 / Extra Large Closet
- Den: 16x16
- Bonus: 38x12 / Over Garage
- Patio: Patio
- Taxes: $3,378
- Amenities: Clubhouse, Fitness Center, Playground, Pool, Underground Utilities, Trail(s)
- Features: Garage Door Opener
Appliances/Misc.
- Fireplaces: 2
- Drapes: Remain
Features
- Dishwasher
- Disposal
- Dryer
- Microwave
- Refrigerator
- Washer
- Ceiling Fan(s)
- Pantry
- Storage
- Walk-In Closet(s)
- Smoke Detector(s)
Listing Agency
- Office: Exit Real Estate Solutions
- Agent: Cathy LaCroix
Information is Believed To Be Accurate But Not Guaranteed
Copyright 2024 RealTracs Solutions. All rights reserved.



