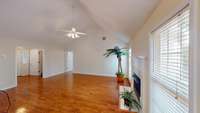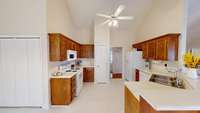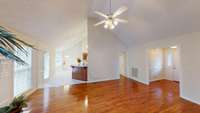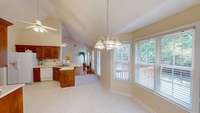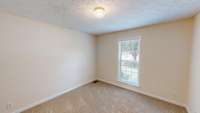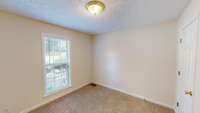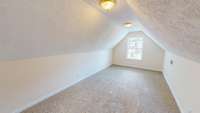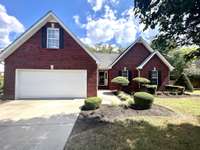$438,900 2918 Roellen Rd - Murfreesboro, TN 37130
NO HOA FEES! Seller to pay 10K for Rate buydown or Buyer Closing cost. Freshly Painted and new flooring! Wonderful 4 bedrooms, plus bonus room. 3 bedrooms on main floor, 2 full baths. Large premier bedroom with the dual closets, double vanities, separate Jacuzzi tub & 4 ft shower. Most of floors on main level are hardwood. Fenced back yard. Solid wood cabinets custom made for this home. All appliances to stay. Nice foyer area, living room with a cathedral ceiling and fireplace. New garage door.
Directions:I-24 to I-840 Exit 74B towards Lebanon/Knoxville. Exit 65 onto NW Broad towards Murfreesboro, LT Thompson Lane, RT Memorial Blvd. LT Brentmeade Dr. RT Overhill Ct. LT Braxton RT Roellen home down on Left.
Details
- MLS#: 2611936
- County: Rutherford County, TN
- Subd: Brentmeade Anx Sec 5 Ph 2
- Style: Ranch
- Stories: 2.00
- Full Baths: 2
- Bedrooms: 4
- Built: 1998 / EXIST
- Lot Size: 0.310 ac
Utilities
- Water: Public
- Sewer: Public Sewer
- Cooling: Electric
- Heating: Central, Natural Gas
Public Schools
- Elementary: Erma Siegel Elementary
- Middle/Junior: Oakland Middle School
- High: Oakland High School
Property Information
- Constr: Brick, Vinyl Siding
- Roof: Shingle
- Floors: Carpet, Finished Wood, Vinyl
- Garage: 2 spaces / attached
- Parking Total: 4
- Basement: Crawl Space
- Fence: Back Yard
- Waterfront: No
- Living: 15x17 / Great Room
- Dining: 8x8 / Combination
- Kitchen: 13x15 / Pantry
- Bed 1: 15x15 / Full Bath
- Bed 2: 11x12
- Bed 3: 10x11
- Bed 4: 11x12 / Walk- In Closet( s)
- Bonus: 10x20 / Over Garage
- Patio: Covered Porch, Deck
- Taxes: $2,022
- Features: Garage Door Opener
Appliances/Misc.
- Fireplaces: 1
- Drapes: Remain
Features
- Dishwasher
- Disposal
- Microwave
- Refrigerator
- Ceiling Fan(s)
- Entry Foyer
- Extra Closets
- Pantry
- Storage
- Walk-In Closet(s)
- Primary Bedroom Main Floor
- High Speed Internet
Listing Agency
- Office: Exit Realty Bob Lamb & Associates
- Agent: Annette Masterson
Information is Believed To Be Accurate But Not Guaranteed
Copyright 2024 RealTracs Solutions. All rights reserved.

