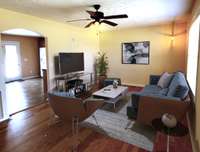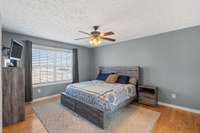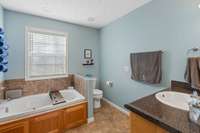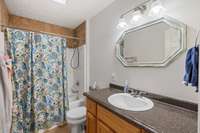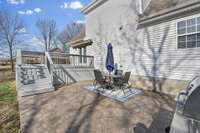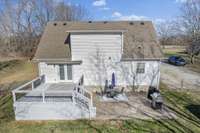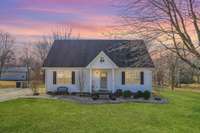$399,000 8489 Horseshoe Rd - Cross Plains, TN 37049
BACK ON THE MARKET - through no fault of seller or home - PLUS Lender incentive! FREE $ 1, 500 credit when using preferred lender! 1. 33 Acres! Located in USDA Eligible location! Available NOW! 3 bed, 2. 5 bath, with 4 huge walk- in closets, pantry with extended storage under stairs, first floor primary with jetted tub, separate shower, dual vanities, and built- in bluetooth speaker! Eat- in kitchen w/ tile floors and backsplash, granite countertops, LED lighting over & under cabinets, French doors with built in blinds opens to expansive deck with auto- retractable awning and stamped concrete patio. Additional storage underdeck – with concrete flooring! Water heater and HVAC less than 1 year old! Fenced yard, Bi- Level storage shed, fire pit, chicken coop, privacy, plenty of room for a garden and pastoral views. Convenient to 65, 31W and 25, in the desirable White House Heritage School district, no city taxes and already equipped with fiber internet!
Directions:From 65, take exit 112 and head East on SR 25 to Hwy 31W, turn right at stop sign. Proceed for 1.4 miles to Horseshoe Rd and turn right. House will be on the left.
Details
- MLS#: 2613461
- County: Robertson County, TN
- Subd: Horseshoe Woods
- Style: Cape Cod
- Stories: 2.00
- Full Baths: 2
- Half Baths: 1
- Bedrooms: 3
- Built: 2010 / EXIST
- Lot Size: 1.330 ac
Utilities
- Water: Public
- Sewer: Septic Tank
- Cooling: Central Air
- Heating: Forced Air
Public Schools
- Elementary: Robert F. Woodall Elementary
- Middle/Junior: White House Heritage High School
- High: White House Heritage High School
Property Information
- Constr: Vinyl Siding
- Floors: Carpet, Finished Wood, Tile
- Garage: No
- Parking Total: 8
- Basement: Crawl Space
- Fence: Back Yard
- Waterfront: No
- Patio: Deck, Patio, Porch
- Taxes: $1,280
- Features: Storage
Appliances/Misc.
- Fireplaces: No
- Drapes: Remain
Features
- Microwave
- Refrigerator
- Ceiling Fan(s)
- Storage
- Walk-In Closet(s)
- Primary Bedroom Main Floor
Listing Agency
- Office: White House Realtors
- Agent: Helen T. Timberlake
Information is Believed To Be Accurate But Not Guaranteed
Copyright 2024 RealTracs Solutions. All rights reserved.

