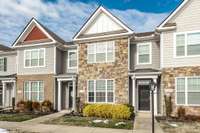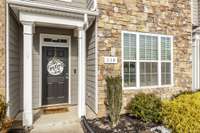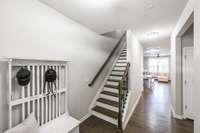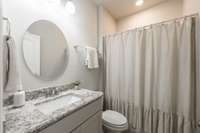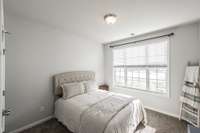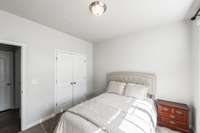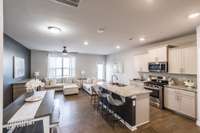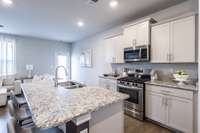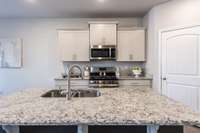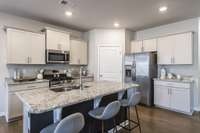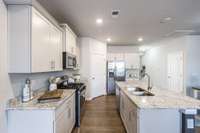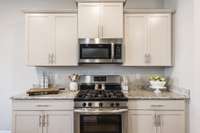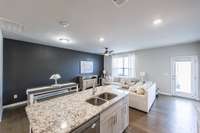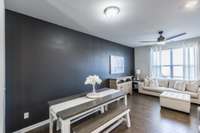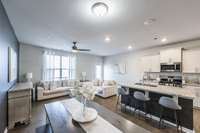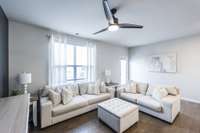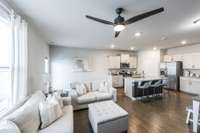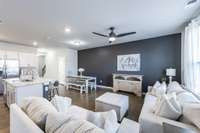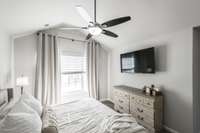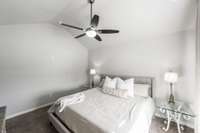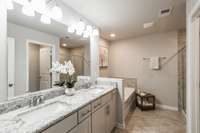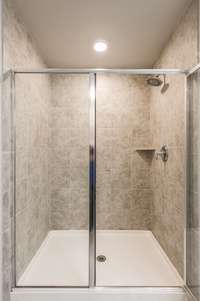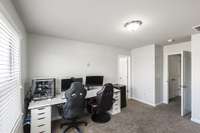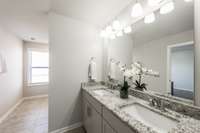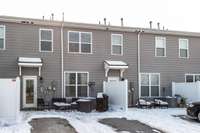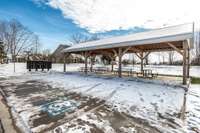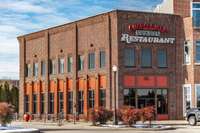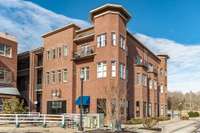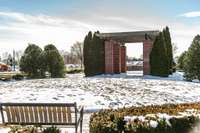$305,000 338 Manor Row - Pleasant View, TN 37146
Come be a part of a well thought out community with all the conveniences right in your back yard. Welcome to the Enclave! This townhome is located in a gated community where you are surrounded by well maintained grounds, common areas, and great retail areas. Conveniently located off of I24 you aren' t far from the great things Nashville offers but you don' t have to go far to find restaurants and shopping, they are right here. This home features an open concept floor plan. You' ll love the bright white kitchen with granite counters and great storage. The large island, stainless appliances, and pantry are a huge bonus. The living area offers lots of space to fit your needs for day to day living and entertaining. There is a main level bedroom and full bath. Upstairs you' ll find two spacious bedroom suites with full baths. All the baths have tile and granite upgrades. The suites offer large showers and one has a large soak tub. Don' t miss out on this amazing unit!!
Directions:From Nashville take I-24 to Exit 24 then turn left. At the light take another left. See gated community on the right. Enclave gated community is on the right
Details
- MLS#: 2611973
- County: Cheatham County, TN
- Subd: The Enclave Of Pleasant View Phase 2
- Stories: 2.00
- Full Baths: 3
- Bedrooms: 3
- Built: 2018 / EXIST
- Lot Size: 0.040 ac
Utilities
- Water: Public
- Sewer: STEP System
- Cooling: Central Air, Electric
- Heating: Central, Natural Gas
Public Schools
- Elementary: Pleasant View Elementary
- Middle/Junior: Sycamore Middle School
- High: Sycamore High School
Property Information
- Constr: Fiber Cement, Stone
- Floors: Carpet, Laminate, Tile
- Garage: No
- Parking Total: 2
- Basement: Slab
- Waterfront: No
- Living: 19x13
- Dining: 13x9
- Kitchen: 13x10 / Pantry
- Bed 1: 18x12 / Suite
- Bed 2: 14x12 / Bath
- Bed 3: 12x12 / Walk- In Closet( s)
- Patio: Patio, Porch
- Taxes: $1,256
Appliances/Misc.
- Fireplaces: No
- Drapes: Remain
Features
- Dishwasher
- Disposal
- Microwave
- Ceiling Fan(s)
- Entry Foyer
- Extra Closets
- Pantry
Listing Agency
- Office: EXP Realty
- Agent: Martie Burnett
Information is Believed To Be Accurate But Not Guaranteed
Copyright 2024 RealTracs Solutions. All rights reserved.

