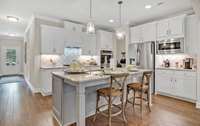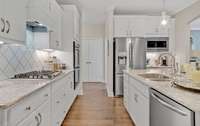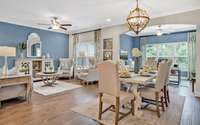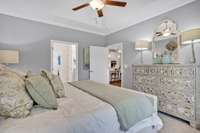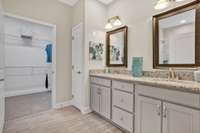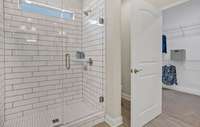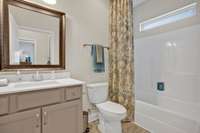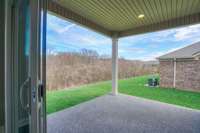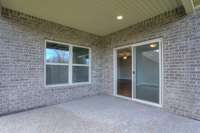$437,990 1512 Cedarbrooke Lane - Lebanon, TN 37090
Save big on the BRAND NEW home NOW! This month only, 4. 99% FHA or VA, and 5. 99% Conv fixed 30- year interest rates OR $ 15, 000 paid closing costs, with preferred lender and title, terms and conditions apply, subject to credit approval. Low Maintenance, Resort- style living! Popular Georgetown villa plan has 2 beds 2 baths ONE LEVEL offers spacious Kitchen With Eat- On Bar/ Island, opening dining and Great Room. Owner' s suite and secondary bedroom and bath are downstairs. Tile shower in Owner' s bath, hardwood in main areas, white cabinets. All Design Options have been chosen for this home. Two- Car front entry garage. Laundry room, covered back patio and More! Resort- style amenities include walking trails, pool, splash pad, hot tub, fitness center, grilling area, pool table, HUGE clubhouse w/ space that can be rented for events, and resident- led activities. Monthly HOA dues cover exterior insurance and exterior maintenance.
Directions:I-40 East to Exit 232B. Turn Right on Leeville Pike. Left into neighborhood. Right at the Stop sign, first left, go up the hill and the Sales office is located in the Stonebridge Clubhouse, address: 205 Meandering Drive Lebanon, TN 37090.
Details
- MLS#: 2611185
- County: Wilson County, TN
- Subd: Stonebridge
- Style: Other
- Stories: 1.00
- Full Baths: 2
- Bedrooms: 2
- Built: 2024 / NEW
Utilities
- Water: Public
- Sewer: Public Sewer
- Cooling: Electric, Central Air
- Heating: Natural Gas, Central
Public Schools
- Elementary: Castle Heights Elementary
- Middle/Junior: Winfree Bryant Middle School
- High: Lebanon High School
Property Information
- Constr: Brick
- Roof: Shingle
- Floors: Carpet, Finished Wood, Laminate
- Garage: 2 spaces / attached
- Parking Total: 4
- Basement: Slab
- Waterfront: No
- Living: 12x14 / Great Room
- Dining: 10x14 / Combination
- Kitchen: 15x14 / Pantry
- Bed 1: 13x14
- Bed 2: 11x13 / Extra Large Closet
- Den: 13x10 / Combination
- Patio: Covered Patio
- Taxes: $2,500
- Amenities: Clubhouse, Fitness Center, Playground, Pool, Underground Utilities, Trail(s)
- Features: Garage Door Opener, Irrigation System
Appliances/Misc.
- Fireplaces: No
- Drapes: Remain
Features
- Dishwasher
- Disposal
- Microwave
- Air Filter
- Ceiling Fan(s)
- Walk-In Closet(s)
- Primary Bedroom Main Floor
Listing Agency
- Office: Clayton Properties Group dba Goodall Homes
- Agent: Brian Nelson
Information is Believed To Be Accurate But Not Guaranteed
Copyright 2024 RealTracs Solutions. All rights reserved.

