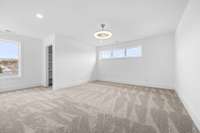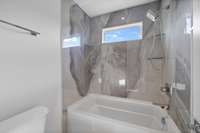$1,175,000 6158 N New Hope Rd - Hermitage, TN 37076
Attractive new pricing! From the modern aesthetic to the high end finishes, this brand new custom home was built with quality and distinctive design at the forefront. This home boasts soaring ceilings and an abundance of natural light. The kitchen has a large island with beautiful, waterfall quartz counter tops. The huge walk in pantry is seamlessly camouflaged to blend in with the rest of the kitchen cabinetry. Designer, custom closet anyone? Wait until you see the main level owner’s suite! It even has its own private deck. Everything ( extra large light fixtures, walk in closets, gorgeous wood floors, custom bar with wine chiller, etc) was done with excellence in mind. This custom home combines unique luxe style with ultimate comfort. Located in a peaceful/ desirable area on a large . 72 acre lot, this property is surprisingly just minutes to stores, gas stations, hospitals, etc. This modern home is completely custom, has a huge lot, and no HOA! This is the total package! Welcome HOME.
Directions:From 40E take exit 221B Old Hickory Blvd, Turn Left on Old Hickory Blvd, Turn Right onto Central Pike, Turn Left onto N New Hope Rd, destination is on your left.
Details
- MLS#: 2612741
- County: Davidson County, TN
- Subd: Aguilar
- Style: Contemporary
- Stories: 2.00
- Full Baths: 3
- Half Baths: 1
- Bedrooms: 4
- Built: 2023 / NEW
- Lot Size: 0.720 ac
Utilities
- Water: Public
- Sewer: Public Sewer
- Cooling: Central Air
- Heating: Central
Public Schools
- Elementary: Dodson Elementary
- Middle/Junior: DuPont Tyler Middle
- High: McGavock Comp High School
Property Information
- Constr: Hardboard Siding, Brick
- Roof: Shingle
- Floors: Carpet, Finished Wood, Tile
- Garage: 2 spaces / attached
- Parking Total: 6
- Basement: Crawl Space
- Waterfront: No
- Living: 16x14
- Dining: 12x19
- Kitchen: 11x25
- Bed 1: 18x17
- Bed 2: 16x13 / Walk- In Closet( s)
- Bed 3: 14x13 / Walk- In Closet( s)
- Bed 4: 14x16 / Walk- In Closet( s)
- Den: 75x12 / Bookcases
- Bonus: 17x23 / Second Floor
- Patio: Covered Porch, Deck
- Taxes: $716
Appliances/Misc.
- Fireplaces: 1
- Drapes: Remain
Features
- Dishwasher
- ENERGY STAR Qualified Appliances
- Microwave
- Refrigerator
- Ceiling Fan(s)
- Pantry
- Walk-In Closet(s)
- Primary Bedroom Main Floor
- Tankless Water Heater
- Carbon Monoxide Detector(s)
- Smoke Detector(s)
Listing Agency
- Office: Keller Williams Realty Mt. Juliet
- Agent: Jadyn Douglas
Information is Believed To Be Accurate But Not Guaranteed
Copyright 2024 RealTracs Solutions. All rights reserved.





























































