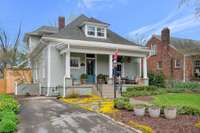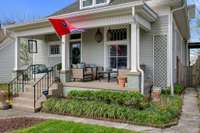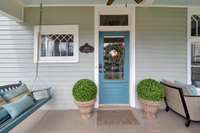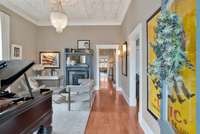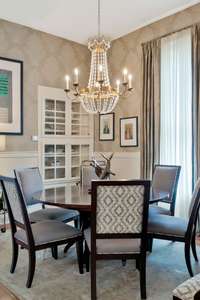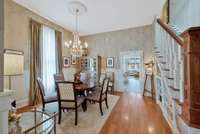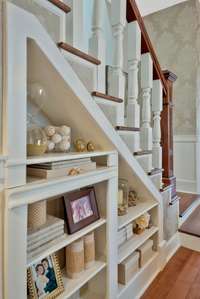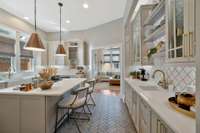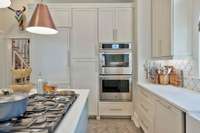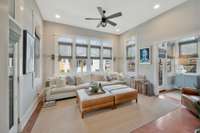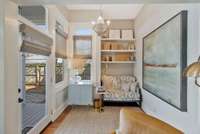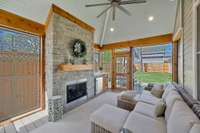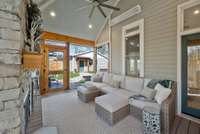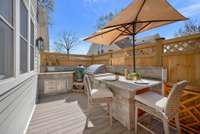$1,450,000 4310 Utah Ave - Nashville, TN 37209
Rare turn of the century Queen Anne Victorian, Complete Renovation with a eye for maintaining the Vintage Detailing 11’ ceilings, Transom' s , Wood Floors, Original FPs and Mantles, A Knockout Kitchen that Opens into the Den plus the Adjoining Screened Poch w FP adjoining Outdoor Kitchen! Fenced Backyard plus a 2 Car Garage w alley access there are 2 Bedrooms on main level, Primary Suite is up and will impress w its size and Bath as well as the 4 th bedroom, lots of space and light in this home. So much Charm and Detailing that is missing from so much of the newer construction. Not to mention the Location Walkable to Sylvan Parks Restaurants Park Comunity Center and Greenway! Just mins from Downtown and BNA Original FP s are decorative non functional
Directions:W on West End L on Murphy Rd R on 42nd L on Utah home on the R
Details
- MLS#: 2640907
- County: Davidson County, TN
- Subd: Sylvan Park
- Style: Victorian
- Stories: 2.00
- Full Baths: 3
- Bedrooms: 4
- Built: 1900 / HIST
- Lot Size: 0.190 ac
Utilities
- Water: Public
- Sewer: Public Sewer
- Cooling: Central Air
- Heating: Central
Public Schools
- Elementary: Sylvan Park Paideia Design Center
- Middle/Junior: West End Middle School
- High: Hillsboro Comp High School
Property Information
- Constr: Wood Siding
- Roof: Shingle
- Floors: Finished Wood, Tile
- Garage: 2 spaces / detached
- Parking Total: 3
- Basement: Crawl Space
- Fence: Back Yard
- Waterfront: No
- Living: 15x14 / Formal
- Dining: 14x14 / Formal
- Kitchen: 18x13 / Eat- in Kitchen
- Bed 1: 16x14 / Suite
- Bed 2: 15x14
- Bed 3: 13x10
- Bed 4: 18x12 / Bath
- Den: 21x16 / Separate
- Patio: Covered Porch, Deck, Patio, Screened Deck
- Taxes: $5,420
- Amenities: Park
- Features: Garage Door Opener, Gas Grill, Storage
Appliances/Misc.
- Fireplaces: 1
- Drapes: Remain
Features
- Dishwasher
- Disposal
- Microwave
- Refrigerator
- Ceiling Fan(s)
- Extra Closets
- High Ceilings
- Redecorated
- Storage
- Walk-In Closet(s)
Listing Agency
- Office: PARKS
- Agent: Allen DeCuyper
Information is Believed To Be Accurate But Not Guaranteed
Copyright 2024 RealTracs Solutions. All rights reserved.

