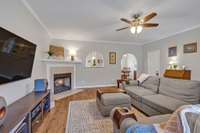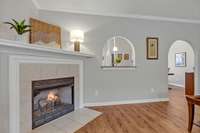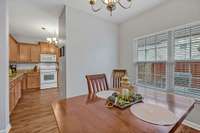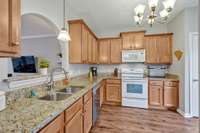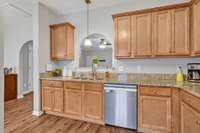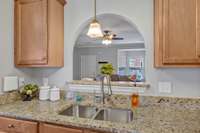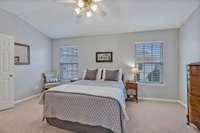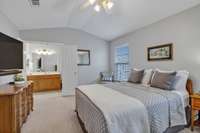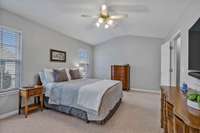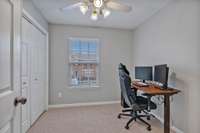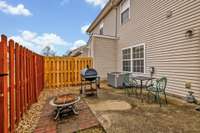$395,000 1101 Downs Blvd - Franklin, TN 37064
Peacefully tucked in the Hardison Hills community, a mere 2 miles from Downtown Franklin, this 3- bedroom model rarely comes on the market! Be welcomed into a charming living room with bay window, corner gas fireplace, & crown molding details. Newer luxury vinyl plank flooring & neutral paint give a fresh feel to the home. An arched doorway leads to the dining room conveniently adjacent to the kitchen. A passthrough window in the kitchen peers into the living room, creating a balance of separation & openness. The kitchen offers ample granite countertops, warm cabinets, & pantry. A glass door provides sunlight & direct access to an enclosed private patio & exterior storage closet. Upstairs find a grand- feeling primary suite at the rear of the home with vaulted ceiling & double doors to the bath & walk- in closet. Two Guest rooms at the front of the house, a guest bath, & upstairs laundry for convenience. Community amenities: sidewalks, spacious pool & green space just steps from # 121!
Directions:From downtown Franklin take W. Main St. south to R on Downs Blvd. Hardison Hills subd. is 1.8 miles down on the L. Once in Hardison Hills turn L, go over speed bump to 2nd L & Unit 121 will be on the R. 2 designated parking spaces directly in front.
Details
- MLS#: 2610633
- County: Williamson County, TN
- Subd: Hardison Hills Sec 2
- Style: Traditional
- Stories: 2.00
- Full Baths: 2
- Half Baths: 1
- Bedrooms: 3
- Built: 2004 / EXIST
- Lot Size: 0.020 ac
Utilities
- Water: Public
- Sewer: Public Sewer
- Cooling: Central Air, Electric
- Heating: Central, Natural Gas
Public Schools
- Elementary: Franklin Elementary
- Middle/Junior: Freedom Middle School
- High: Centennial High School
Property Information
- Constr: Brick
- Roof: Asphalt
- Floors: Carpet, Other, Tile
- Garage: No
- Parking Total: 2
- Basement: Slab
- Fence: Back Yard
- Waterfront: No
- Living: 19x18
- Dining: 12x10 / Separate
- Kitchen: 12x12 / Pantry
- Bed 1: 16x12 / Walk- In Closet( s)
- Bed 2: 10x10
- Bed 3: 10x8
- Patio: Patio
- Taxes: $1,942
- Amenities: Pool
Appliances/Misc.
- Fireplaces: No
- Drapes: Remain
Features
- Dishwasher
- Disposal
- Microwave
- Ceiling Fan(s)
- Pantry
- Walk-In Closet(s)
- High Speed Internet
Listing Agency
- Office: Zeitlin Sothebys International Realty
- Agent: Tom Laskey
- CoListing Office: Zeitlin Sothebys International Realty
- CoListing Agent: Chris Elrod- Laskey
Information is Believed To Be Accurate But Not Guaranteed
Copyright 2024 RealTracs Solutions. All rights reserved.








