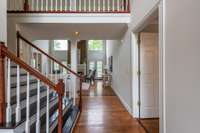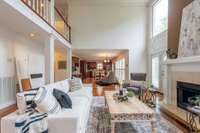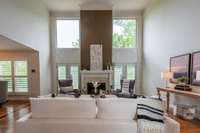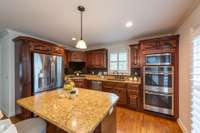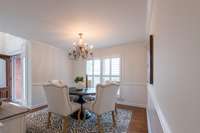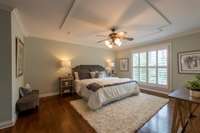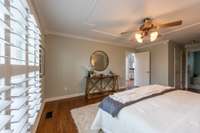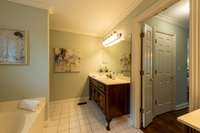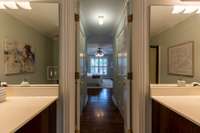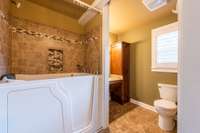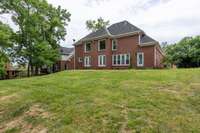$688,050 108 Country Hills Dr - Hendersonville, TN 37075
Property is subject to short sale. Lender is currently offering 1% temporary buydown for the first year on all loans! The property is vacant and move in ready! Immaculate 4 spacious BR/ 3. 5BA all brick home! Primary bedroom on the main floor. 3 additional bedrooms upstairs and a large open bonus area. Home is flooded with all- natural lighting! It includes a fireplace, hardwood floors, sophisticated shutters & ceiling fans. Enjoy a open kitchen with granite counters, granite island w/ outlet, gas cook- top and double oven. Did I mention you are just 6 mins from The Streets of Indian Lake shopping center, and just miles away from downtown Nashville? The golf course is right around the corner! Come tour this immaculate home so you can see the views from this house in person and see of all the additional benefits it has to offer! This home is protected by a 2- 10 Home Warranty available for purchase at closing. If not purchased at closing, the warranty expires the date of closing.
Directions:TN-386 N, take exit 8 for Saundersville Rd toward U.S. 31E S, left onto Saundersville Rd, left onto Country Hills Dr, destination will be on the right.
Details
- MLS#: 2610659
- County: Sumner County, TN
- Subd: Country Hills Sec 1
- Style: A- Frame
- Stories: 2.00
- Full Baths: 3
- Half Baths: 1
- Bedrooms: 4
- Built: 1997 / EXIST
- Lot Size: 0.240 ac
Utilities
- Water: Public
- Sewer: Public Sewer
- Cooling: Central Air
- Heating: Natural Gas
Public Schools
- Elementary: Station Camp Elementary
- Middle/Junior: Station Camp Middle School
- High: Station Camp High School
Property Information
- Constr: Brick
- Roof: Shingle
- Floors: Finished Wood, Marble, Tile
- Garage: 2 spaces / detached
- Parking Total: 4
- Basement: Crawl Space
- Waterfront: No
- Dining: Formal
- Kitchen: Eat- in Kitchen
- Bed 2: Walk- In Closet( s)
- Bed 3: Extra Large Closet
- Bed 4: Bath
- Bonus: Over Garage
- Taxes: $3,131
Appliances/Misc.
- Fireplaces: 1
- Drapes: Remain
Features
- Dishwasher
- Microwave
- Refrigerator
- Air Filter
- Ceiling Fan(s)
- Extra Closets
- In-Law Floorplan
- Walk-In Closet(s)
- Water Filter
- Primary Bedroom Main Floor
- Windows
- Smoke Detector(s)
Listing Agency
- Office: Coldwell Banker Barnes
- Agent: Ke' Erica Martin
- CoListing Office: Coldwell Banker Barnes
- CoListing Agent: Harmon Adams
Information is Believed To Be Accurate But Not Guaranteed
Copyright 2024 RealTracs Solutions. All rights reserved.


