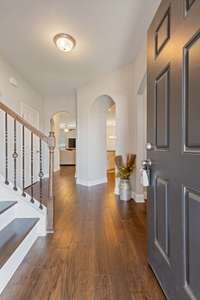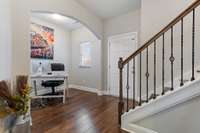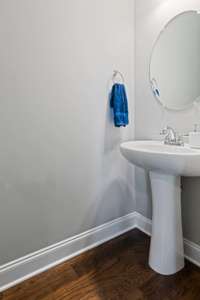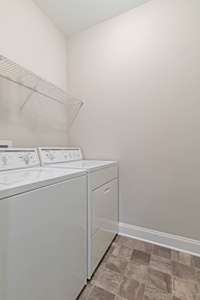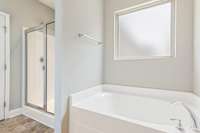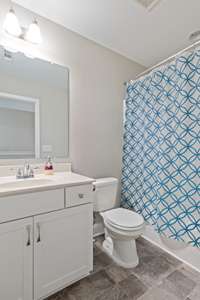$465,000 1033 Windemere Dr - Gallatin, TN 37066
Charming all- brick, 3 bedroom home located in Cambridge Farms! This two story home offers an open floor plan, an inviting entryway with lovely archways, hardwood flooring, granite countertops, white kitchen cabinetry, SS stove, microwave and dishwasher. The downstairs flex room makes for a great office area. The primary bedroom is located on the main level with an en- suite bathroom featuring a separate shower, garden tub, double vanities and a large walk- in closet. Enjoy entertaining in the huge bonus room upstairs that also makes for a great 4th bedroom. Enjoy endless hours on the covered patio that backs to a tree- lined lot offering a nice view and privacy. There' s so much to love about this home, come see for yourself!
Directions:From Nashville, take I-65N to Vietnam Vets/Hwy 386. Take Exit 14 (Green Lea) and turn Left. At Long Hollow Pike turn Right. Turn left into Cambridge Farms. Left on Wentworth Drive. Straight ahead to The Reserve at Cambridge Farms.
Details
- MLS#: 2617733
- County: Sumner County, TN
- Subd: The Reserve at Cambridge Farms
- Stories: 2.00
- Full Baths: 2
- Half Baths: 1
- Bedrooms: 3
- Built: 2018 / EXIST
- Lot Size: 0.210 ac
Utilities
- Water: Public
- Sewer: Public Sewer
- Cooling: Central Air, Electric
- Heating: Natural Gas
Public Schools
- Elementary: Howard Elementary
- Middle/Junior: Liberty Creek Middle School
- High: Liberty Creek High School
Property Information
- Constr: Brick
- Floors: Carpet, Finished Wood, Tile, Vinyl
- Garage: 2 spaces / attached
- Parking Total: 2
- Basement: Slab
- Waterfront: No
- Living: 14x14 / Combination
- Dining: 12x10 / Combination
- Kitchen: 10x9 / Pantry
- Bed 1: 16x12 / Full Bath
- Bed 2: 12x12 / Extra Large Closet
- Bed 3: 12x11 / Extra Large Closet
- Bonus: 18x15 / Second Floor
- Patio: Covered Patio, Covered Porch
- Taxes: $2,371
- Amenities: Park, Playground, Tennis Court(s), Trail(s)
- Features: Garage Door Opener
Appliances/Misc.
- Fireplaces: No
- Drapes: Remain
Features
- Dishwasher
- Disposal
- Dryer
- Microwave
- Refrigerator
- Washer
- Ceiling Fan(s)
- Extra Closets
- Pantry
- Entry Foyer
- Primary Bedroom Main Floor
- Smoke Detector(s)
Listing Agency
- Office: Benchmark Realty, LLC
- Agent: Terri Howard Anderson
Information is Believed To Be Accurate But Not Guaranteed
Copyright 2024 RealTracs Solutions. All rights reserved.




