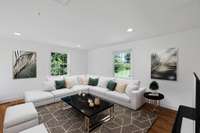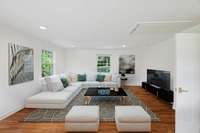$1,260,000 6504 Pennywell Dr - Nashville, TN 37205
Classic Nashville style with modern finishes in this fully renovated home. 4BR 2BA ranch w/ over 2900 sqft of living space! The spacious, private, tree lined lot can easily fit a pool. Open concept featuring vaulted ceilings, hardwood floors, fireplace, and built- ins. Updated kitchen with new appliances The primary suite sanctuary is a recent addition featuring an en suite bathroom with a double vanity and spacious shower. The BR itself boasts soaring ceilings, natural light, and custom walk- in closet. Access to the composite deck space overlooking the shady backyard! Large updated secondary bathroom, bedrooms, laundry. New roof, windows, encapsulated crawl space, hardwoods, hardware, trim, doors, and more. Easy access to downtown and amenities in an area filled with multi million $ homes. Come see!
Directions:South on Harding, Right onto Davidson, Left on Brownlee,Right on Pennywell
Details
- MLS#: 2610254
- County: Davidson County, TN
- Subd: West Meade Hills
- Style: Ranch
- Stories: 1.00
- Full Baths: 2
- Bedrooms: 4
- Built: 1965 / RENOV
- Lot Size: 1.020 ac
Utilities
- Water: Public
- Sewer: Public Sewer
- Cooling: Central Air, Electric
- Heating: Central, Natural Gas
Public Schools
- Elementary: Gower Elementary
- Middle/Junior: H. G. Hill Middle
- High: James Lawson High School
Property Information
- Constr: Brick
- Roof: Shingle
- Floors: Finished Wood, Tile
- Garage: 2 spaces / detached
- Parking Total: 2
- Basement: Unfinished
- Waterfront: No
- Living: 18x12 / Formal
- Dining: 12x12 / Separate
- Kitchen: 19x12 / Eat- in Kitchen
- Bed 1: 22x12 / Full Bath
- Bed 2: 15x12 / Extra Large Closet
- Bed 3: 14x12
- Bed 4: 12x12
- Bonus: 24x17 / Main Level
- Patio: Covered Porch, Deck
- Taxes: $5,830
- Features: Garage Door Opener
Appliances/Misc.
- Fireplaces: 1
- Drapes: Remain
Features
- Dishwasher
- Disposal
- Microwave
- Refrigerator
- Accessible Approach with Ramp
- Exterior Wheelchair Lift
- Ceiling Fan(s)
- Smart Camera(s)/Recording
- Smart Light(s)
- Water Filter
- Entry Foyer
- Primary Bedroom Main Floor
- Fire Alarm
- Smoke Detector(s)
Listing Agency
- Office: The Ashton Real Estate Group of RE/ MAX Advantage
- Agent: Gary Ashton
- CoListing Office: The Ashton Real Estate Group of RE/ MAX Advantage
- CoListing Agent: Jeff Checko
Information is Believed To Be Accurate But Not Guaranteed
Copyright 2024 RealTracs Solutions. All rights reserved.
























































