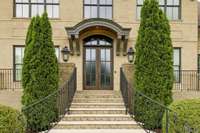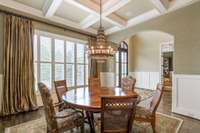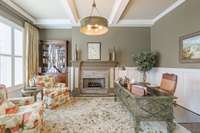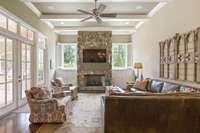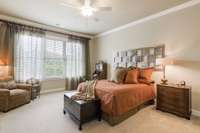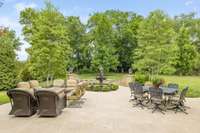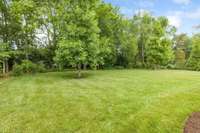$2,950,000 159 Alpine Ct - Franklin, TN 37069
Welcome to the Preserve at Echo Estates, a prime location near historic Downtown Franklin and Brentwood. This exquisite property built by Hidden Valley Homes is one you simply must see for yourself! The main level features not one but two well- appointed primary suites, perfect for guests, with three more bedrooms and 3 full bathrooms upstairs. For an active lifestyle and entertaining needs, the second level presents a bonus/ theater room, and exercise room. For added convenience, there are laundry rooms on the main and second levels. A full yard irrigation system ensures a lush landscape, while the spacious yard, backing up to serene farmland, offers a tranquil oasis with a stunning fountain, covered porch, and a cozy fireplace. Entertain effortlessly with the outdoor grilling station and expansive patio. The backyard is perfectly poised to add a pool with incredible privacy if desired.
Directions:I-65 S to Cool Springs Blvd West. Right on Mack Hatcher Pkwy, Right on Spencer Creek Rd, Immediate right on Earnest Rice Ln, Left on Echo Ln, proceed past BGA into community, Left on Alpine Court. Home is on the left.
Details
- MLS#: 2611115
- County: Williamson County, TN
- Subd: Preserve @ Echo Estates Se
- Stories: 2.00
- Full Baths: 5
- Half Baths: 1
- Bedrooms: 5
- Built: 2017 / EXIST
- Lot Size: 0.650 ac
Utilities
- Water: Public
- Sewer: Public Sewer
- Cooling: Central Air, Electric
- Heating: Central, Natural Gas
Public Schools
- Elementary: Hunters Bend Elementary
- Middle/Junior: Grassland Middle School
- High: Franklin High School
Property Information
- Constr: Brick
- Roof: Asphalt
- Floors: Carpet, Finished Wood, Other, Tile
- Garage: 3 spaces / detached
- Parking Total: 3
- Basement: Crawl Space
- Fence: Back Yard
- Waterfront: No
- Living: 23x17 / Formal
- Dining: 15x14 / Formal
- Kitchen: 20x18 / Pantry
- Bed 1: 21x16
- Bed 2: 24x18 / Bath
- Bed 3: 18x15 / Bath
- Bed 4: 17x16 / Bath
- Den: 23x17 / Combination
- Bonus: 20x18 / Second Floor
- Patio: Covered Porch, Patio, Porch
- Taxes: $11,757
- Amenities: Trail(s)
- Features: Garage Door Opener, Gas Grill
Appliances/Misc.
- Fireplaces: 4
- Drapes: Remain
Features
- Dishwasher
- Disposal
- Microwave
- Ceiling Fan(s)
- Extra Closets
- Storage
- Walk-In Closet(s)
- Wet Bar
- Entry Foyer
- Primary Bedroom Main Floor
Listing Agency
- Office: PARKS
- Agent: Lisa Culp Taylor
Information is Believed To Be Accurate But Not Guaranteed
Copyright 2024 RealTracs Solutions. All rights reserved.



