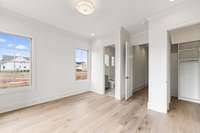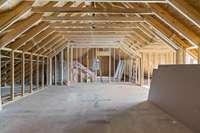$1,399,000 1718 Rigsby Ave - Murfreesboro, TN 37129
Just over 4, 000 square feet, this completely custom 4 bedroom/ 4 bathroom home was built to impress! Immediately upon entering this home, your breath will be taken away by the beautifully done entryway and abundance of natural light pouring through the windows along the staircase. The open floor plan includes 10' ceilings, a spacious living area and a kitchen with upgrades galore, including a top of the line stainless steel GE Cafe appliance package, custom cabinetry and luxurious quartz countertops! Located downstairs, the master bedroom has airy vaulted ceilings with wood detailing along with a dreamy master bathroom with a full tile shower, separate tub and vanities and a deluxe walk- in closet w/ custom built- ins and his & her dressers. Two spacious bedrooms w/ private bathrooms, a loft and a bonus room complete the second level. Built by The Richardson Group, this immaculate home is settled on a large lot that can accommodate a pool!
Directions:From NW Broad Street in Murfreesboro, take a right on North Thompson Lane. Turn right on Haynes Drive., right onto Moccasin Trail continuing straight back to subdivision. Turn right on Rigsby. Home is on the right.
Details
- MLS#: 2609136
- County: Rutherford County, TN
- Subd: Riverview Cove
- Stories: 2.00
- Full Baths: 4
- Half Baths: 1
- Bedrooms: 4
- Built: 2024 / NEW
- Lot Size: 0.380 ac
Utilities
- Water: Public
- Sewer: Public Sewer
- Cooling: Central Air, Electric
- Heating: Central, Natural Gas
Public Schools
- Elementary: Northfield Elementary
- Middle/Junior: Siegel Middle School
- High: Siegel High School
Property Information
- Constr: Hardboard Siding, Brick
- Floors: Carpet, Finished Wood, Tile
- Garage: 3 spaces / detached
- Parking Total: 3
- Basement: Crawl Space
- Waterfront: No
- Living: 20x23
- Dining: 17x13 / Combination
- Kitchen: 13x18 / Pantry
- Bed 1: 16x17 / Walk- In Closet( s)
- Bed 2: 12x14 / Bath
- Bed 3: 17x14 / Bath
- Bed 4: 16x13 / Bath
- Taxes: $1
- Amenities: Underground Utilities
Appliances/Misc.
- Fireplaces: No
- Drapes: Remain
Features
Listing Agency
- Office: John Jones Real Estate LLC
- Agent: Tommy Davidson
Information is Believed To Be Accurate But Not Guaranteed
Copyright 2024 RealTracs Solutions. All rights reserved.










































