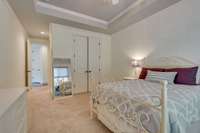$1,999,900 19 Cherub Ct - Brentwood, TN 37027
This exquisite residence boasts one of the most stunning views in the neighborhood. Nestled within the exclusive Governors Club, it offers an exceptional level of privacy. Perfect for those seeking tranquility with the added benefit of an active community, the neighborhood features amenities such as swimming, tennis, a fitness facility, walking trails, and optional social/ golf memberships. Recently updated, this home features a chef' s kitchen, an expanded primary suite on the main floor, all ensuite bedrooms, and a daylight basement with a cutting- edge recording studio and a separate entrance that could easily be transformed into a private guest suite. Enjoy the serenity of a private and peaceful screened porch with a fireplace/ pizza oven. The residence also includes a spacious bonus room with a pool table that remains, two laundry rooms, and backs up to a nature reserve.
Directions:I65 South to Concord Rd exit and turn left. Go approx 3.9 miles to Governors Club entrance on right. Stop at gatehouse and check in. After entrance go straight. Turn right on Missionary Drive. Turn left on Cherub Ct. House is right hand side of cul-de-sac
Details
- MLS#: 2612898
- County: Williamson County, TN
- Subd: Governors Club Ph13b
- Style: Traditional
- Stories: 2.00
- Full Baths: 6
- Half Baths: 1
- Bedrooms: 6
- Built: 2016 / EXIST
- Lot Size: 0.350 ac
Utilities
- Water: Public
- Sewer: Public Sewer
- Cooling: Central Air, Electric
- Heating: Central, Natural Gas
Public Schools
- Elementary: Crockett Elementary
- Middle/Junior: Woodland Middle School
- High: Ravenwood High School
Property Information
- Constr: Brick
- Roof: Asphalt
- Floors: Carpet, Concrete, Tile
- Garage: 3 spaces / detached
- Parking Total: 3
- Basement: Finished
- Waterfront: No
- View: Bluff
- Living: 13x12 / Formal
- Dining: 12x10 / Combination
- Kitchen: 16x11 / Pantry
- Bed 1: 18x15
- Bed 2: 27x13
- Bed 3: 17x12 / Bath
- Bed 4: 19x14 / Bath
- Den: 22x19
- Bonus: 29x25 / Over Garage
- Patio: Screened Patio
- Taxes: $6,202
- Amenities: Clubhouse, Fitness Center, Gated, Golf Course, Pool, Tennis Court(s)
- Features: Garage Door Opener
Appliances/Misc.
- Fireplaces: 2
- Drapes: Remain
Features
- Extra Closets
- Recording Studio
- Walk-In Closet(s)
- Entry Foyer
- Primary Bedroom Main Floor
Listing Agency
- Office: Tyler York Real Estate Brokers, LLC
- Agent: Alison Cooke
- CoListing Office: Tyler York Real Estate Brokers, LLC
- CoListing Agent: Jennifer Cooke
Information is Believed To Be Accurate But Not Guaranteed
Copyright 2024 RealTracs Solutions. All rights reserved.


































































