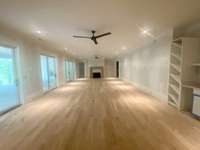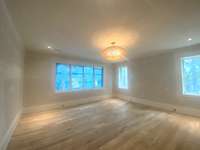$3,150,000 9484 Crockett Rd - Brentwood, TN 37027
This one- acre property offers plenty of privacy with an unbeatable, Brentwood location. Spacious and spectacular new construction by luxury home builder, Aspen Construction has 6 beds, 6 baths, 3 half baths, 7200+ SF, gourmet kitchen with walk- in pantry, butler' s pantry, bartender area, great room, formal study, mudroom, large deck for entertaining, outdoor kitchen, Finished lower level has another great room with wet bar, expansive patio, additional bedroom with full bath, and customizable rooms for a gym, home theatre, or recording studio, two laundry rooms, and a 4- car, attached garage with plenty of surface parking. The outdoor living spaces, upscale finishes, and efficient layout add to the entertaining elegance and family comfort.
Directions:Concord Rd. (E), Wilson Pk. (S)
Details
- MLS#: 2611302
- County: Williamson County, TN
- Subd: Crockett Forge Estates
- Stories: 3.00
- Full Baths: 6
- Half Baths: 3
- Bedrooms: 6
- Built: 2023 / NEW
- Lot Size: 1.040 ac
Utilities
- Water: Public
- Sewer: Public Sewer
- Cooling: Central Air
- Heating: Central
Public Schools
- Elementary: Crockett Elementary
- Middle/Junior: Woodland Middle School
- High: Ravenwood High School
Property Information
- Constr: Brick, Hardboard Siding
- Floors: Carpet, Finished Wood, Tile
- Garage: 4 spaces / attached
- Parking Total: 4
- Basement: Combination
- Waterfront: No
- Living: 22x15 / Great Room
- Dining: 22x10
- Kitchen: 22x12 / Pantry
- Bed 1: 18x17
- Bed 2: 15x14 / Bath
- Bed 3: 14x14 / Bath
- Bed 4: 14x14 / Bath
- Den: 25x14 / Separate
- Bonus: 19x42 / Basement Level
- Patio: Covered Deck, Covered Porch
- Taxes: $1,388
Appliances/Misc.
- Fireplaces: 3
- Drapes: Remain
Features
- Central Vacuum
- Elevator
- Extra Closets
- Storage
- Wet Bar
- Entry Foyer
- Primary Bedroom Main Floor
Listing Agency
- Office: Benchmark Realty, LLC
- Agent: Susan Hahn
Information is Believed To Be Accurate But Not Guaranteed
Copyright 2024 RealTracs Solutions. All rights reserved.








































