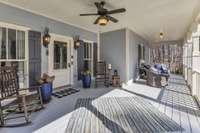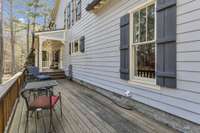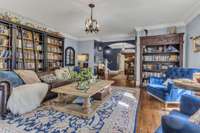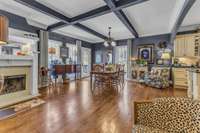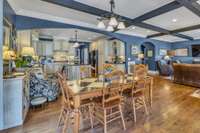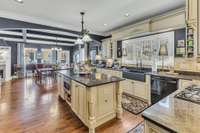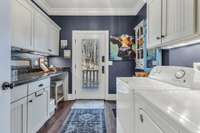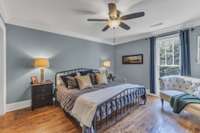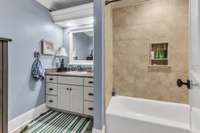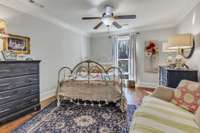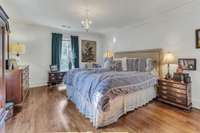$2,890,000 5432 Parker Branch Rd - Franklin, TN 37064
Nestled on 8 beautiful acres, this charming Victorian- style home is the centerpiece of this timeless, luxury country estate. The home features an inviting kitchen with huge island, hidden pantry and large dining area open to family room. Primary suite includes a gas fireplace w/ gorgeous mantel, luxury bath, large closet and a 6x6 storm shelter. Three additional bedrooms, two full baths, a flex room and spacious landing are on the second floor. Unique features and architectural details are at every turn. Incredible outdoor living spaces including a wrap- around covered porch, ball court, and hot tub. Owners have added a 14x32 ft saltwater pool, tiered outdoor entertaining and dining areas with a masonry fireplace. The property includes a Barn, and Three- Car Garage with Office. New roof and encapsulated crawlspace. Located just minutes from Leipers Fork and Westhaven. Properties like this are not available often - don' t miss out!
Directions:Highway 96 W to Old Hillsboro Road toward Leiper's Fork. Turn right onto Parker Branch Road. Property will be on the right.
Details
- MLS#: 2631422
- County: Williamson County, TN
- Style: Victorian
- Stories: 2.00
- Full Baths: 3
- Half Baths: 2
- Bedrooms: 4
- Built: 2006 / EXIST
- Lot Size: 8.120 ac
Utilities
- Water: Public
- Sewer: Septic Tank
- Cooling: Central Air
- Heating: Electric
Public Schools
- Elementary: Hillsboro Elementary/ Middle School
- Middle/Junior: Hillsboro Elementary/ Middle School
- High: Independence High School
Property Information
- Constr: Hardboard Siding
- Roof: Asphalt
- Floors: Finished Wood, Tile
- Garage: 3 spaces / detached
- Parking Total: 6
- Basement: Crawl Space
- Fence: Partial
- Waterfront: No
- Living: 19x18 / Formal
- Dining: 16x15 / Formal
- Kitchen: 23x14 / Pantry
- Bed 1: 20x18 / Suite
- Bed 2: 13x13 / Walk- In Closet( s)
- Bed 3: 12x12 / Bath
- Bed 4: 13x13 / Bath
- Den: 32x16
- Patio: Covered Porch, Deck, Porch
- Taxes: $8,215
- Features: Barn(s), Garage Door Opener, Smart Lock(s)
Appliances/Misc.
- Fireplaces: 3
- Drapes: Remain
- Pool: In Ground
Features
- Entry Foyer
- Hot Tub
- Pantry
- Walk-In Closet(s)
- Primary Bedroom Main Floor
Listing Agency
- Office: Benchmark Realty, LLC
- Agent: Debbie Lambert
Information is Believed To Be Accurate But Not Guaranteed
Copyright 2024 RealTracs Solutions. All rights reserved.





