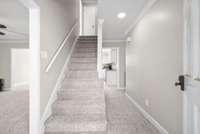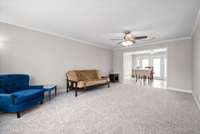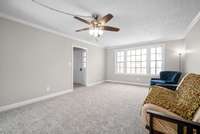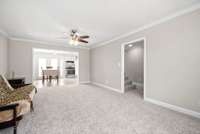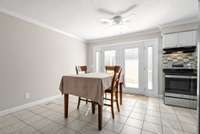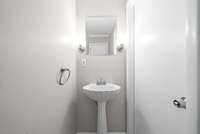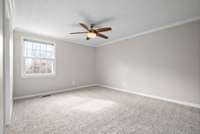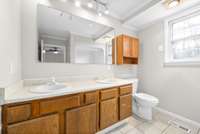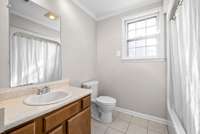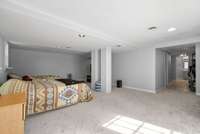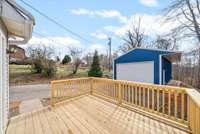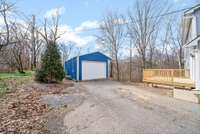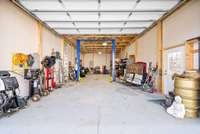$499,900 506 Ed Harris Rd - Ashland City, TN 37015
Nestled on nearly 6 acres, this charming home features a finished basement and detached shop, offering both spacious living and practical workspace. The serene surroundings provide ample room for outdoor activities, creating a perfect blend of comfort and functionality. Permitted 20x44 foot shop was properly installed in 2023, fully wired with own electrical box ( lift does not convey) . Don' t miss the opportunity to get out of the hustle and bustle and enjoy the tranquility of your own slice of earth. New carpet, deck, and fresh paint January 2024. Roof is approximately 5 years old. Home comes with a 2- year home warranty with American Home Sheild.
Directions:Highway 12 to Ashland City, Right on Highway 49. Left on Ed Harris Rd., Home is on the left.
Details
- MLS#: 2614034
- County: Cheatham County, TN
- Style: Traditional
- Stories: 2.00
- Full Baths: 3
- Half Baths: 1
- Bedrooms: 3
- Built: 1978 / EXIST
- Lot Size: 5.700 ac
Utilities
- Water: Public
- Sewer: Septic Tank
- Cooling: Central Air, Electric
- Heating: Central, Electric
Public Schools
- Elementary: Ashland City Elementary
- Middle/Junior: Cheatham Middle School
- High: Cheatham Co Central
Property Information
- Constr: Brick, Vinyl Siding
- Roof: Shingle
- Floors: Carpet, Laminate, Tile, Vinyl
- Garage: 4 spaces / detached
- Parking Total: 8
- Basement: Finished
- Waterfront: No
- Living: 19x13 / Combination
- Kitchen: 20x12 / Eat- in Kitchen
- Bed 1: 25x12 / Full Bath
- Bed 2: 18x10 / Extra Large Closet
- Bed 3: 18x12 / Walk- In Closet( s)
- Patio: Covered Porch, Deck
- Taxes: $1,628
Appliances/Misc.
- Fireplaces: No
- Drapes: Remain
Features
- Dishwasher
- Disposal
- Refrigerator
- Ceiling Fan(s)
- Dehumidifier
- Extra Closets
- Storage
- Walk-In Closet(s)
- Primary Bedroom Main Floor
Listing Agency
- Office: Crye- Leike, Inc. , REALTORS
- Agent: Jennifer Smith
Information is Believed To Be Accurate But Not Guaranteed
Copyright 2024 RealTracs Solutions. All rights reserved.




