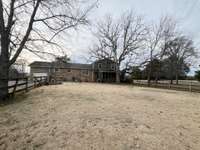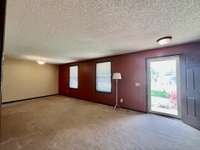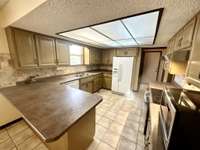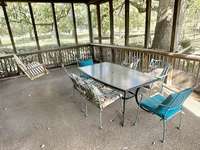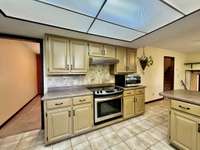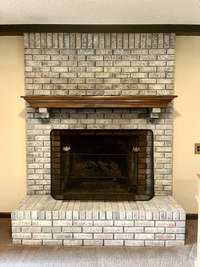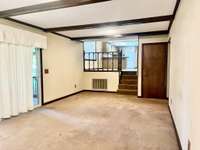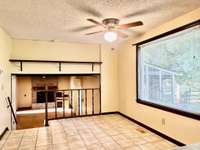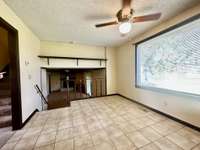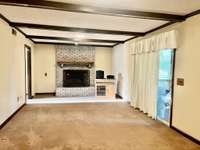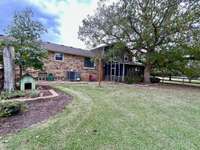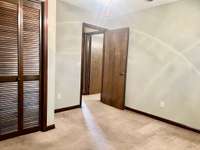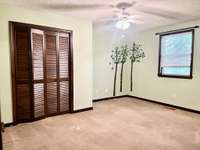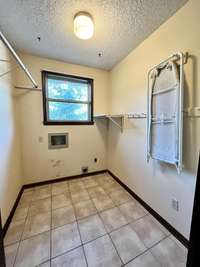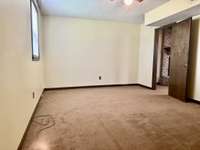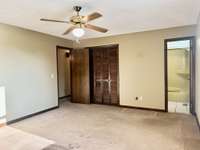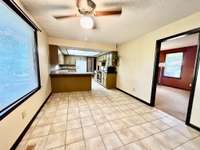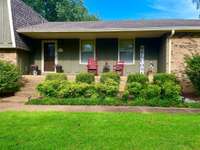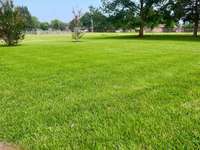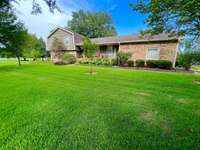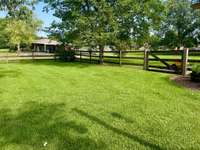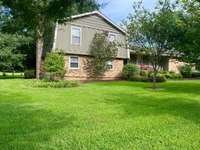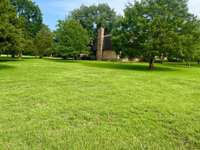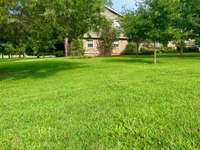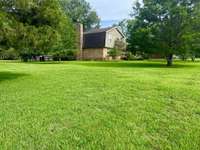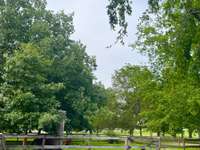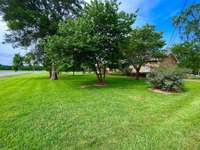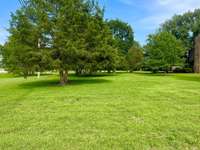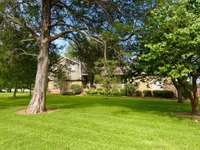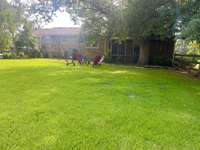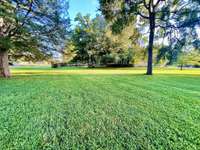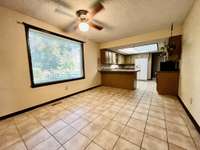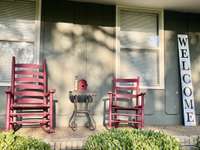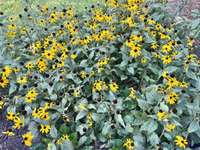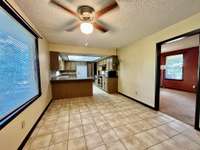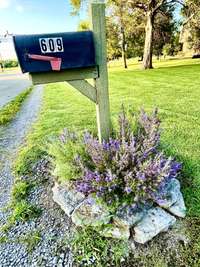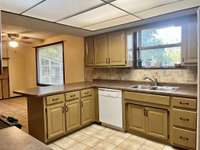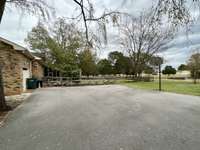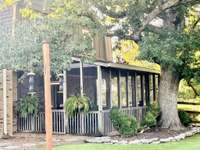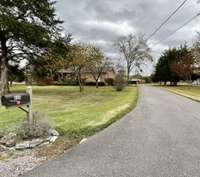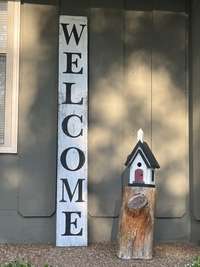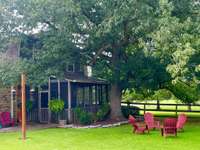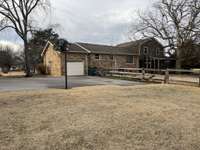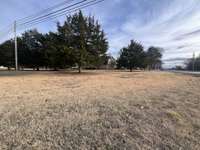$444,900 609 Windmere Dr - Lebanon, TN 37090
UNDER $ 200 per sq ft! NO HOA! This 2235 sf 4- bedroom 2 bath brick home situated on 1. 06 ac combined w/ comfortable living spaces, & convenient amenities, located near parks, schools, restaurants, shopping, recreational facilities & I- 40/ I- 840 making it an attractive option for potential buyers. Westview Acres is an established secluded neighborhood with increased potential for growth surrounding the community. Roof 9 years, HVAC is 5 years old. Potential for 2 Primary suites for multi- generational families. Den has brick fireplace w/ gas logs, kitchen with custom cabinets, tile backsplash, flooring, spacious eat- in area w/ a large walk- in pantry closet. Laundry room comes equipped w/ shelves. Step outside to a delightful screened- in patio offering views of meticulously landscaped surroundings. Inside, the interior showcases a blend of carpet & tile flooring. The home also includes an attached rear 1- car gar & ample parking w/ 3 additional spaces. ASK ABOUT PREFERRED LENDER INCENTIVES.
Directions:I-40 E EXIT 236 Hartmann Drive; Turn left off Exit; pass Home Depot; Turn Right onto Leeville Pike; Turn right onto Windmere Dr; 1st house on left; Look for signs in yard.
Details
- MLS#: 2609031
- County: Wilson County, TN
- Subd: Westview Acres 3
- Style: Split Level
- Stories: 2.00
- Full Baths: 2
- Bedrooms: 4
- Built: 1977 / EXIST
- Lot Size: 1.060 ac
Utilities
- Water: Public
- Sewer: Public Sewer
- Cooling: Central Air
- Heating: Natural Gas
Public Schools
- Elementary: Byars Dowdy Elementary
- Middle/Junior: Winfree Bryant Middle School
- High: Wilson Central High School
Property Information
- Constr: Brick, Wood Siding
- Roof: Shingle
- Floors: Carpet, Tile
- Garage: 1 space / attached
- Parking Total: 4
- Basement: Crawl Space
- Fence: Back Yard
- Waterfront: No
- Living: 12x23 / Separate
- Kitchen: 19x24 / Eat- in Kitchen
- Bed 1: 12x16 / Full Bath
- Bed 2: 11x16 / Bath
- Bed 3: 12x12 / Extra Large Closet
- Bed 4: 12x16 / Extra Large Closet
- Den: 22x12 / Separate
- Patio: Screened Patio
- Taxes: $2,201
- Features: Garage Door Opener
Appliances/Misc.
- Fireplaces: 1
- Drapes: Remain
Features
- Dishwasher
- Microwave
- Ceiling Fan(s)
- Extra Closets
- Storage
- Walk-In Closet(s)
- Entry Foyer
Listing Agency
- Office: EXIT Rocky Top Realty
- Agent: Medana Hemontolor
- CoListing Office: EXIT Rocky Top Realty
- CoListing Agent: Judy C. Cox
Information is Believed To Be Accurate But Not Guaranteed
Copyright 2024 RealTracs Solutions. All rights reserved.

