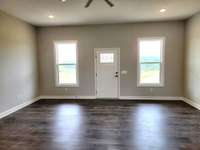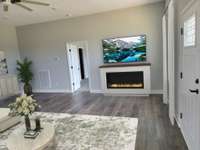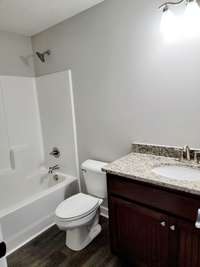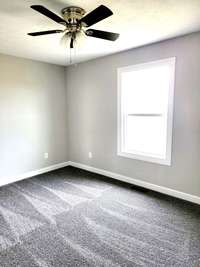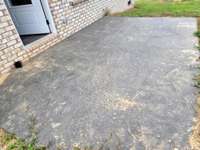$284,900 62 David Lane - Lafayette, TN 37083
Price Drop Alert! Set your sights on this stunning new brick home situated on a 1. 01- acre plot. Enter the spacious living room with soaring 10- foot ceilings. Luxurious LVP floors throughout the main living areas and then sink your feet into plush bedroom carpets. The kitchen and bathrooms shine with matching Granite countertops as well as custom built cabinetry! Each of the 3 bedrooms features a walk- in closet spacious enough to explore. Additionally, there' s a generous laundry area and a stylish pantry integrated into the kitchen. Relax on the elegant slate concrete patio or enjoy the views from the charming front porch perfect for a rocking chair retreat..
Directions:From Walmart take Hwy 52 W towards Portland. At the light turn left on Old Hwy 52 go approx 1.5 miles, turn right on Elton Lane (no sign - look for new construction homes for sale sign) turn left at first road, David Lane. House is 1st on the right
Details
- MLS#: 2608120
- County: Macon County, TN
- Subd: Azilee Farms
- Style: Ranch
- Stories: 1.00
- Full Baths: 2
- Bedrooms: 3
- Built: 2023 / NEW
- Lot Size: 1.010 ac
Utilities
- Water: Public
- Sewer: Septic Tank
- Cooling: Central Air, Electric
- Heating: Central, Electric
Public Schools
- Elementary: Fairlane Elementary
- Middle/Junior: Macon County Junior High School
- High: Macon County High School
Property Information
- Constr: Brick
- Roof: Shingle
- Floors: Carpet, Other
- Garage: No
- Basement: Crawl Space
- Waterfront: No
- Living: 19x21 / Great Room
- Dining: 10x8 / L- Shaped
- Kitchen: 17x10 / Pantry
- Bed 1: 14x15 / Full Bath
- Bed 2: 10x14 / Walk- In Closet( s)
- Bed 3: 11x14 / Walk- In Closet( s)
- Patio: Patio, Porch
- Taxes: $1,500
Appliances/Misc.
- Fireplaces: No
- Drapes: Remain
Features
- Dishwasher
- ENERGY STAR Qualified Appliances
- Microwave
- Ceiling Fan(s)
- Walk-In Closet(s)
- Primary Bedroom Main Floor
Listing Agency
- Office: Vision Realty and Property Management
- Agent: Jennifer West
Information is Believed To Be Accurate But Not Guaranteed
Copyright 2024 RealTracs Solutions. All rights reserved.





