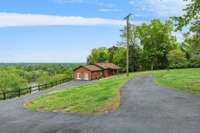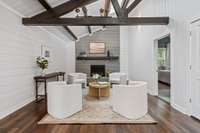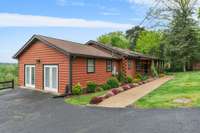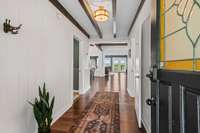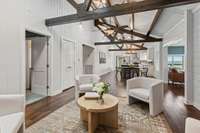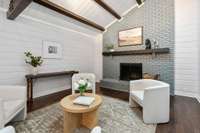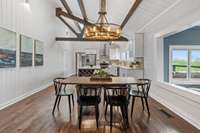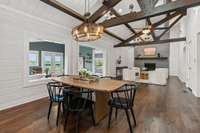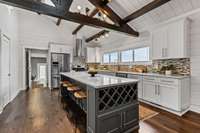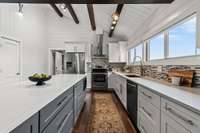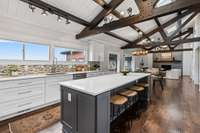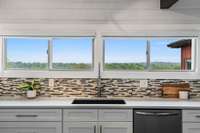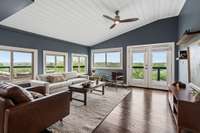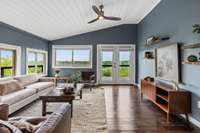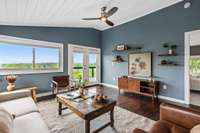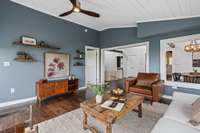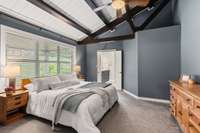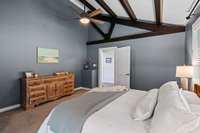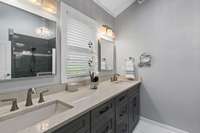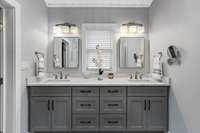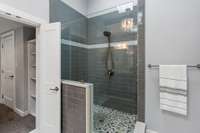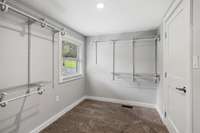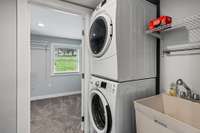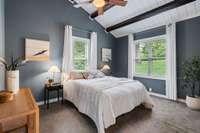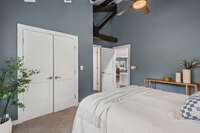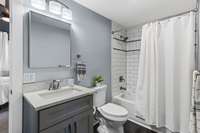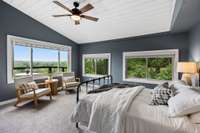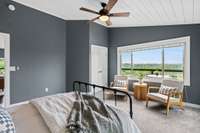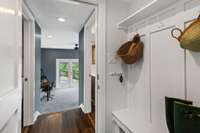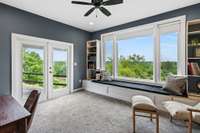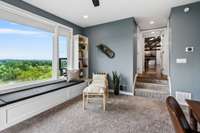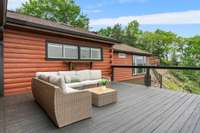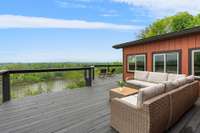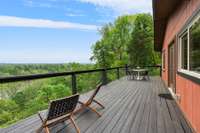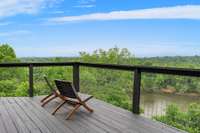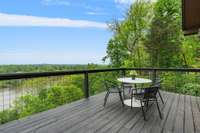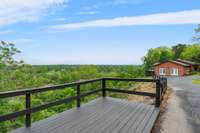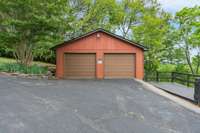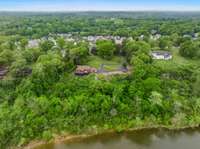$950,000 1441 Pawnee Trl - Madison, TN 37115
Welcome to this rare riverfront retreat in Madison! Full of breathtaking views and natural light, it sits on nearly 4 acres along the Cumberland River. This peaceful 4- bedroom, 3- bathroom home offers tranquility and luxury with a huge deck overlooking the river. Step inside to discover a beautifully renovated interior with expansive windows in every room that showcase stunning river and Hermitage Golf Course views. The main living area features an open layout, ideal for cooking, entertaining, and relaxing. The home is suited perfectly for a music studio, home office, or guest suite. Fully renovated, the primary suite is a true sanctuary, complete with a spa- like shower and skylights. The kitchen has sleek cabinets, quartz countertops, and stainless steel appliances. Imagine sunrises you won' t see anywhere else and evenings watching bald eagles soar above your private 4 lot retreat. Sellers renovated the former attached garage into a suite with private entry. Minutes to Peeler Park!
Directions:Heading north on Gallatin Rd, turn right on Neelys Bend Rd. Turn left on Nawaka. Turn right on Pawnee Trl. Home is on left.
Details
- MLS#: 2646092
- County: Davidson County, TN
- Subd: Nawakwa Hills
- Style: Log
- Stories: 1.00
- Full Baths: 3
- Bedrooms: 4
- Built: 1980 / EXIST
- Lot Size: 3.620 ac
Utilities
- Water: Public
- Sewer: Septic Tank
- Cooling: Central Air, Electric
- Heating: Central, Electric
Public Schools
- Elementary: Neely' s Bend Elementary
- Middle/Junior: Neely' s Bend Middle
- High: Hunters Lane Comp High School
Property Information
- Constr: Log, Wood Siding
- Roof: Shingle
- Floors: Carpet, Finished Wood, Tile
- Garage: 2 spaces / detached
- Parking Total: 2
- Basement: Crawl Space
- Fence: Split Rail
- Waterfront: No
- View: River, Water
- Living: 26x14 / Combination
- Dining: 9x14 / Combination
- Kitchen: 16x14
- Bed 1: 16x14 / Suite
- Bed 2: 14x13 / Bath
- Bed 3: 16x14
- Bed 4: 12x13 / Extra Large Closet
- Bonus: 14x10 / Main Level
- Patio: Covered Porch, Deck, Porch
- Taxes: $2,374
- Features: Smart Light(s), Smart Lock(s)
Appliances/Misc.
- Fireplaces: 1
- Drapes: Remain
Features
- Dishwasher
- Disposal
- Dryer
- Microwave
- Refrigerator
- Washer
- Ceiling Fan(s)
- Smart Thermostat
- Storage
- Walk-In Closet(s)
- Primary Bedroom Main Floor
- Kitchen Island
Listing Agency
- Office: PARKS
- Agent: Emilee Warner
Information is Believed To Be Accurate But Not Guaranteed
Copyright 2024 RealTracs Solutions. All rights reserved.

