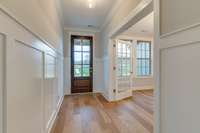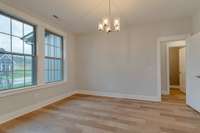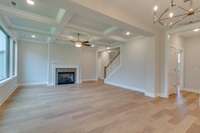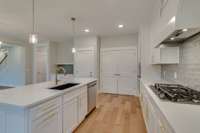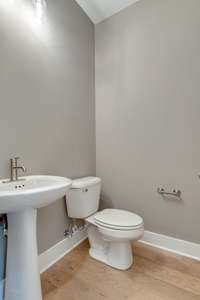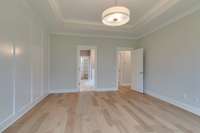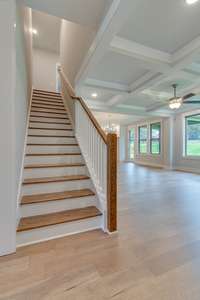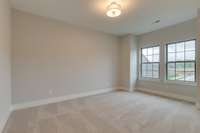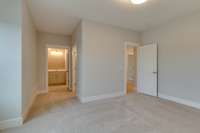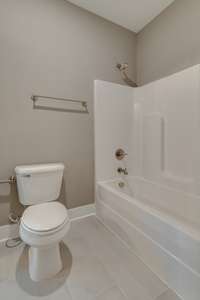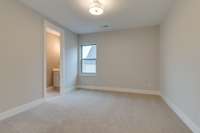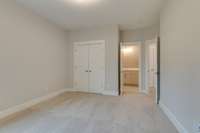$711,725 533 Doversley Ct - Hendersonville, TN 37075
Phillips Builders | The Whitney Floor Plan - Primary suite on main level with dining/ study versatility options. Open layout with large picture windows boasting a lot of natural light in the great room with stunning coffered ceiling. This home includes high end trim details throughout, a gourmet kitchen, quartz countertops, luxury owner suite/ bathroom with three large bedrooms and bonus room upstairs. It is the last remaining estate lot in phase 2 and in a cul- de- sac don' t miss the opportunity to make this home yours!
Directions:Take I-65 N toward Louisville. Take exit 97 onto SR-174, Long Hollow Pike. Keep right at exit toward Gallatin. In 6 miles turn L into Laurel Park. Take L on Stonehaven Way and R on Doversley Court. Home is on left.
Details
- MLS#: 2607781
- County: Sumner County, TN
- Subd: Laurel Park
- Stories: 2.00
- Full Baths: 3
- Half Baths: 1
- Bedrooms: 4
- Built: 2024 / NEW
- Lot Size: 0.320 ac
Utilities
- Water: Public
- Sewer: Public Sewer
- Cooling: Central Air
- Heating: Central, Natural Gas
Public Schools
- Elementary: Beech Elementary
- Middle/Junior: T. W. Hunter Middle School
- High: Beech Sr High School
Property Information
- Constr: Hardboard Siding, Brick
- Roof: Shingle
- Floors: Carpet, Laminate, Tile
- Garage: 3 spaces / detached
- Parking Total: 3
- Basement: Crawl Space
- Waterfront: No
- Living: 17x16
- Kitchen: 22x15 / Pantry
- Bed 1: 17x14
- Bed 2: 14x12 / Bath
- Bed 3: 14x13 / Walk- In Closet( s)
- Bed 4: 14x12 / Walk- In Closet( s)
- Bonus: 17x17 / Second Floor
- Patio: Covered Patio, Covered Porch
- Taxes: $4,000
- Amenities: Underground Utilities
Appliances/Misc.
- Fireplaces: 1
- Drapes: Remain
Features
- Dishwasher
- Disposal
- Microwave
- Ceiling Fan(s)
- Extra Closets
- Walk-In Closet(s)
- Entry Foyer
- Primary Bedroom Main Floor
- Low Flow Plumbing Fixtures
- Low VOC Paints
- Thermostat
- Tankless Water Heater
- Carbon Monoxide Detector(s)
- Smoke Detector(s)
Listing Agency
- Office: Phillips Builders, LLC
- Agent: Ashley Tetzel
- CoListing Office: Phillips Builders, LLC
- CoListing Agent: Katherine Nixon
Information is Believed To Be Accurate But Not Guaranteed
Copyright 2024 RealTracs Solutions. All rights reserved.


