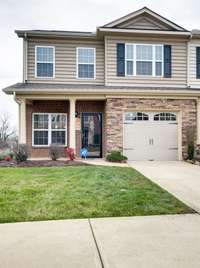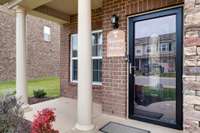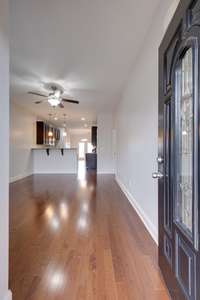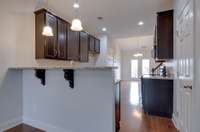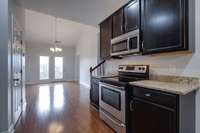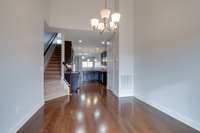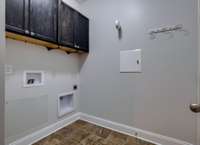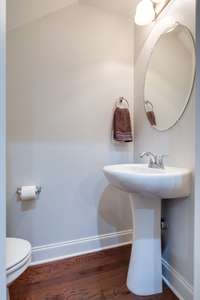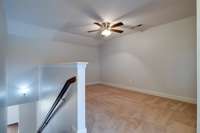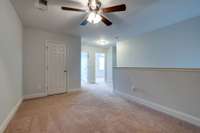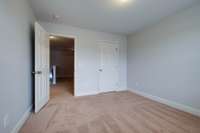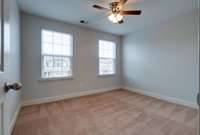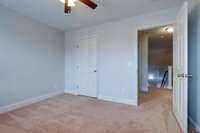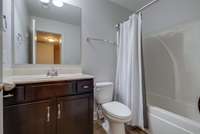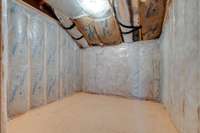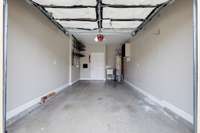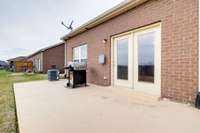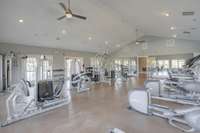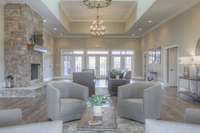$330,000 825 Meadowcrest Way - Lebanon, TN 37090
Charming StoneBridge Townhome Oasis! Discover perfection in this end unit townhome nestled within the picturesque StoneBridge community. Immaculately maintained and move- in ready, this residence boasts a fresh palette with new paint, master shower, and garbage disposal. Key Features: Master bedroom on the main level; 2 bedrooms upstairs; bonus/ loft area and storage room offer versatility; potential 4th bedroom conversion; two TV motion mounts included for your entertainment setup. Convenience & Amenities: Minutes from restaurants, gas stations, schools, and medical facilities; walkable neighborhood with sidewalks; HOA covers exterior maintenance, pool, clubhouse, and select utilities Indulge in StoneBridge Lifestyle: Unwind at the clubhouse with a delightful pool, hot tub, and top- notch gym facilities; HOA- included perks for a hassle- free living experience; This turnkey townhome is your gateway to effortless living in a thriving community. Don' t miss out on this rare opportunity!
Directions:Heading East on 40 from Nashville, exit 232B. Continue on TN-109 N. Turn right onto Leeville Pike. Left onto Stonebridge Blvd. Left onto Meandering Dr. Right onto Whispering Oaks Dr. Right onto Meadow Crest Way and home will be on your right.
Details
- MLS#: 2607821
- County: Wilson County, TN
- Subd: Stonebridge Ph 17
- Stories: 2.00
- Full Baths: 2
- Half Baths: 1
- Bedrooms: 3
- Built: 2014 / EXIST
Utilities
- Water: Public
- Sewer: Public Sewer
- Cooling: Central Air
- Heating: Central, Natural Gas
Public Schools
- Elementary: Castle Heights Elementary
- Middle/Junior: Winfree Bryant Middle School
- High: Lebanon High School
Property Information
- Constr: Brick
- Floors: Carpet, Finished Wood, Tile
- Garage: 1 space / attached
- Parking Total: 1
- Basement: Other
- Waterfront: No
- Living: 14x12
- Dining: 13x10 / Combination
- Bed 1: 14x12
- Bed 2: 12x11 / Extra Large Closet
- Bed 3: 12x11 / Extra Large Closet
- Bonus: 15x10 / Second Floor
- Taxes: $1,783
- Amenities: Clubhouse, Fitness Center, Playground, Pool, Underground Utilities, Trail(s)
Appliances/Misc.
- Fireplaces: No
- Drapes: Remain
Features
- Dishwasher
- Disposal
- Ceiling Fan(s)
- Pantry
- Storage
- Walk-In Closet(s)
- Primary Bedroom Main Floor
Listing Agency
- Office: Benchmark Realty, LLC
- Agent: Zack Batty / ( 615)- 542- 0092
- CoListing Office: Benchmark Realty, LLC
- CoListing Agent: Chadd McCulley
Information is Believed To Be Accurate But Not Guaranteed
Copyright 2024 RealTracs Solutions. All rights reserved.


