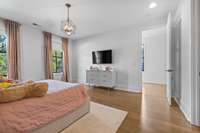$3,590,000 915 Glendale Ln - Nashville, TN 37204
The perfect blend of new construction and Nashville charm in the heart of Oak Hill. Oversized lot with easy access to all locations in and around town. Built by Chandelier Development, expert craftsmanship with all the modern touches. Open floor plan, fantastic kitchen, huge pantry, custom study, private outdoor area off the primary suite, covered outdoor space looking over the in- ground pool with turf surround. Oversized, en- suite bedrooms throughout give this home so much flexibility. Come and see for yourself, this home will not disappoint. 15 minutes to downtown; 10 minutes to shopping in Green Hills; and easy access to I- 65, Franklin Pike, and Harding Pl.
Directions:From I-65 South- West on Harding Place. Right on Lealand Lane. Right on Glendale Lane.
Details
- MLS#: 2607533
- County: Davidson County, TN
- Subd: Oak Hill
- Stories: 2.00
- Full Baths: 5
- Half Baths: 1
- Bedrooms: 6
- Built: 2021 / EXIST
- Lot Size: 0.620 ac
Utilities
- Water: Public
- Sewer: Public Sewer
- Cooling: Central Air, Electric
- Heating: Central, Natural Gas
Public Schools
- Elementary: Percy Priest Elementary
- Middle/Junior: John Trotwood Moore Middle
- High: Hillsboro Comp High School
Property Information
- Constr: Brick
- Roof: Asphalt
- Floors: Carpet, Finished Wood, Tile
- Garage: 3 spaces / detached
- Parking Total: 5
- Basement: Crawl Space
- Fence: Back Yard
- Waterfront: No
- Living: 20x20 / Great Room
- Dining: 16x18 / Formal
- Kitchen: 16x20 / Pantry
- Bed 1: 17x17 / Full Bath
- Bed 2: 17x15 / Bath
- Bed 3: 15x15 / Bath
- Bed 4: 17x15 / Bath
- Bonus: 21x15 / Second Floor
- Patio: Covered Patio, Covered Porch, Patio
- Taxes: $14,714
- Features: Irrigation System
Appliances/Misc.
- Fireplaces: 3
- Drapes: Remain
- Pool: In Ground
Features
- Dishwasher
- Disposal
- Microwave
- Refrigerator
- Ceiling Fan(s)
- Smart Thermostat
- Storage
- Walk-In Closet(s)
- Wet Bar
Listing Agency
- Office: Compass RE
- Agent: Brian Cournoyer
Information is Believed To Be Accurate But Not Guaranteed
Copyright 2024 RealTracs Solutions. All rights reserved.



























































