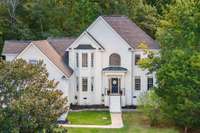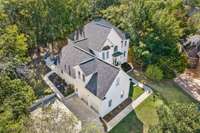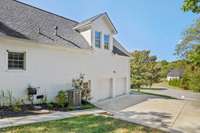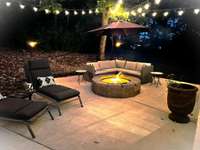$1,369,000 1017 Alcove Ct - Brentwood, TN 37027
New photos with the interior painting completed. For those who appreciate entertainment, this home is a true gem. Inside, you' ll find a dedicated media room that' s perfect for movie nights with family and friends. There' s also a Recording Studio option in the upstairs bonus space, all ready for the music enthusiast! 3 Car Garage for all the tools/ toys that any man will need, this home is in a cul de sac, this home offers the rare luxury of both space and privacy. The backyard is a true oasis, featuring a serene wooded backdrop where you can escape the hustle and bustle of daily life. It' s the ideal setting for kids and pets to explore and play. Recent upgrades include a new roof and newer HVACs that ensures peace of mind for years to come. The exterior was tastefully painted just a few years ago, giving the home a fresh, modern look that stands out in the neighborhood. This exquisite property boasts a perfect blend of elegance and functionality, making it a haven for any family.
Directions:Take Concord Rd from Franklin Road, left onto Bluff Rd, left at Pinkerton Rd, right onto Alcove Ct, house is in the cul de sac
Details
- MLS#: 2606449
- County: Williamson County, TN
- Subd: South Springs @
- Style: Traditional
- Stories: 2.00
- Full Baths: 3
- Half Baths: 1
- Bedrooms: 5
- Built: 2003 / EXIST
- Lot Size: 0.580 ac
Utilities
- Water: Public
- Sewer: Public Sewer
- Cooling: Central Air, Electric
- Heating: Central, Natural Gas
Public Schools
- Elementary: Edmondson Elementary
- Middle/Junior: Brentwood Middle School
- High: Brentwood High School
Property Information
- Constr: Brick
- Roof: Asphalt
- Floors: Carpet, Finished Wood, Marble, Tile
- Garage: 3 spaces / detached
- Parking Total: 4
- Basement: Crawl Space
- Waterfront: No
- Living: 13x13 / Formal
- Dining: 16x13 / Formal
- Kitchen: 19x14 / Eat- in Kitchen
- Bed 1: 16x14
- Bed 2: 16x12 / Bath
- Bed 3: 18x12 / Walk- In Closet( s)
- Bed 4: 14x14 / Walk- In Closet( s)
- Den: 19x13 / Separate
- Bonus: 35x15 / Second Floor
- Patio: Patio
- Taxes: $3,879
- Amenities: Playground, Pool, Tennis Court(s)
- Features: Garage Door Opener
Appliances/Misc.
- Fireplaces: 1
- Drapes: Remain
Features
- Dishwasher
- Microwave
- Ceiling Fan(s)
- Pantry
- Recording Studio
- Entry Foyer
- Primary Bedroom Main Floor
Listing Agency
- Office: LHI Homes International
- Agent: Lisa Jurney Walker
- CoListing Office: LHI Homes International
- CoListing Agent: Henry Walker
Information is Believed To Be Accurate But Not Guaranteed
Copyright 2024 RealTracs Solutions. All rights reserved.
























































