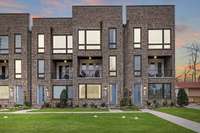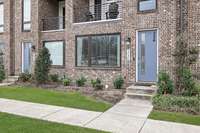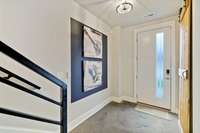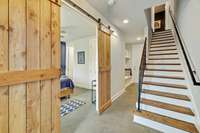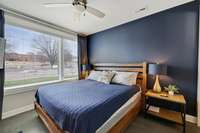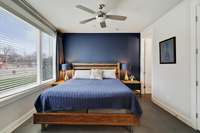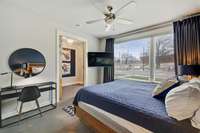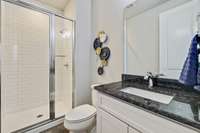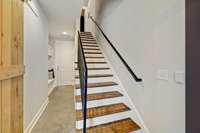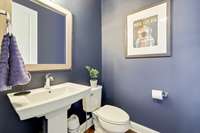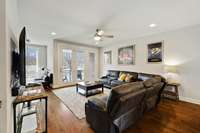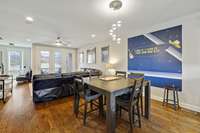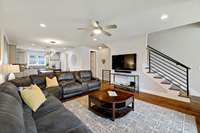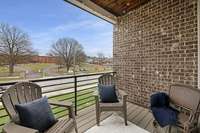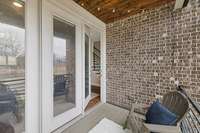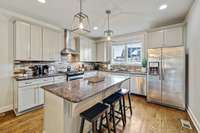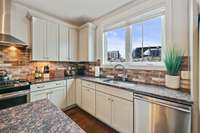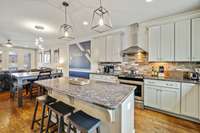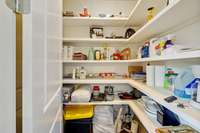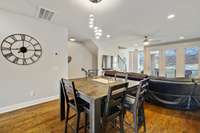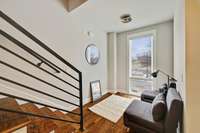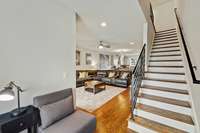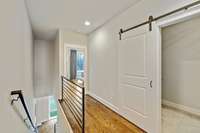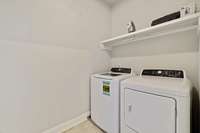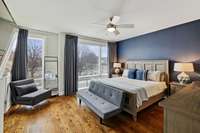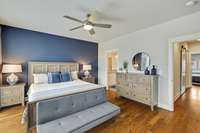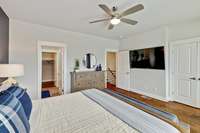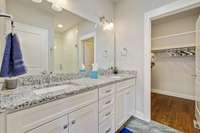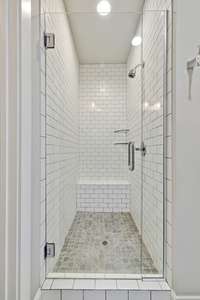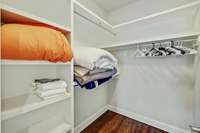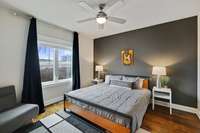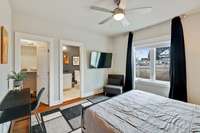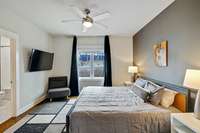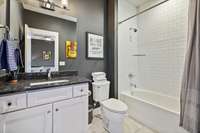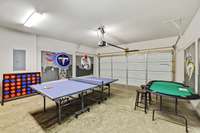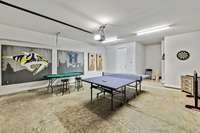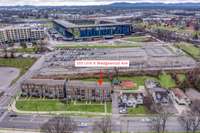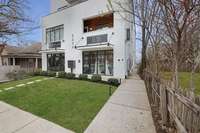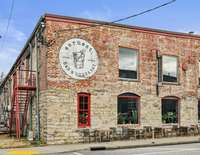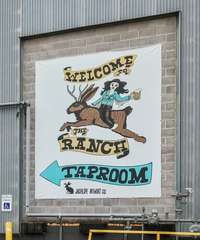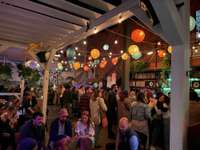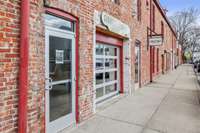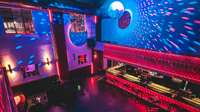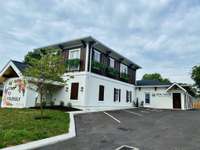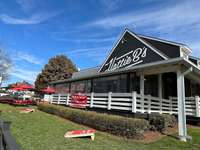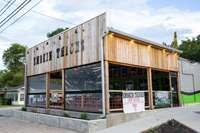$945,000 505K Wedgewood Ave - Nashville, TN 37203
Looking for a goal- scoring investment? NOO - STR approved in Wedgewood Houston ! 3 Stories, 3 beds/ 3. 5 baths + a game room in the 2- car garage—because who needs cars when you have ping pong championships to win? Selling FULLY FURNISHED and equipped for Insta- worthy moments, this unit is ready to earn you income! SLEEPS 10 ( permitted) w/ lots of extra room to utilize. Perfect for girl- trip shenanigans, or sports fans' victory parties! Extending the living space outdoors, this home offers a private balcony where bridesmaids can happily collapse without an audience. Walk to Geodis Park for a show or soccer game, and 505K Wedgewood is 2. 5 miles to Broadway ( a 6 minute ride down 8th) and 7. 1 miles ( 19 minutes) to BNA. CS zoned ( perfect for NOO STR and small businesses!)
Directions:From airport: I-40 West to I-440 West; Take exit 6 Nolensville Pike; Left on Wingrove Street; Left on Rains Avenue; Right onto Wedgewood.
Details
- MLS#: 2610518
- County: Davidson County, TN
- Subd: Wedgewood Townhomes
- Style: Contemporary
- Stories: 3.00
- Full Baths: 3
- Half Baths: 1
- Bedrooms: 3
- Built: 2018 / EXIST
- Lot Size: 0.250 ac
Utilities
- Water: Public
- Sewer: Public Sewer
- Cooling: Central Air, Electric
- Heating: Central, Electric
Public Schools
- Elementary: Fall- Hamilton Elementary
- Middle/Junior: Cameron College Preparatory
- High: Glencliff High School
Property Information
- Constr: Brick, Hardboard Siding
- Floors: Concrete, Finished Wood, Tile
- Garage: 2 spaces / attached
- Parking Total: 4
- Basement: Crawl Space
- Waterfront: No
- View: City
- Living: 18x15 / Combination
- Dining: 13x11 / Combination
- Kitchen: 13x12 / Pantry
- Bed 1: 16x15 / Suite
- Bed 2: 13x15 / Bath
- Bed 3: 12x12 / Bath
- Patio: Covered Porch
- Taxes: $6,740
- Features: Garage Door Opener, Smart Lock(s), Balcony
Appliances/Misc.
- Fireplaces: No
- Drapes: Remain
Features
- Dishwasher
- Disposal
- Dryer
- Microwave
- Refrigerator
- Washer
- Ceiling Fan(s)
- Extra Closets
- Smart Thermostat
- Walk-In Closet(s)
- Entry Foyer
- High Speed Internet
- Security System
Listing Agency
- Office: The Ashton Real Estate Group of RE/ MAX Advantage
- Agent: Gary Ashton
- CoListing Office: The Ashton Real Estate Group of RE/ MAX Advantage
- CoListing Agent: Julia Burciaga
Information is Believed To Be Accurate But Not Guaranteed
Copyright 2024 RealTracs Solutions. All rights reserved.

