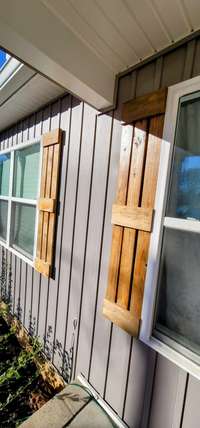$247,000 46 Pine Ave - Morrison, TN 37357
Public Remarks: Riverview Estates presents this 2022 bld. a Craftsman style 3BR 2 full baths with a Country Setting, and Relaxing Views, when building this quaint home additional decking that wraps around the side for easy access, and farm type views to enjoy. Welcome on in you will find upgrades like Quartz counter top, stainless steel appliances, bathrooms have sub way tiles in showers and, pretty wide plank wood type flooring throughout, Recess lighting, and open floor plan, with a split bedroom plan, only 1250 aprox sf but feels little extra with all the decking and huge storage building seller will let stay if buyer wants to purchase extra...... . Don' t miss out on this setting.. . 247, 000 measurement are aprox and not guaranteed.. . pulled from when builder sold to seller.
Directions:Directions: From Hwy 55 turn on Smartt Station Rd, Go over railroad tracks and take a RT on Hennessee Rd, Then take a LT on Pine Ave.
Details
- MLS#: 2605913
- County: Warren County, TN
- Subd: Riverview Estate
- Style: Traditional
- Stories: 1.00
- Full Baths: 2
- Bedrooms: 3
- Built: 2022 / APROX
- Lot Size: 0.480 ac
Utilities
- Water: Private
- Sewer: Septic Tank
- Cooling: Central Air
- Heating: Central, Electric
Public Schools
- Elementary: Hickory Creek School
- Middle/Junior: Warren County Middle School
- High: Warren County High School
Property Information
- Constr: Hardboard Siding
- Roof: Shingle
- Floors: Laminate
- Garage: No
- Basement: Crawl Space
- Waterfront: No
- Living: 15x13
- Bed 1: 15x13 / Suite
- Bed 2: 12x11
- Bed 3: 12x12
- Patio: Covered Porch, Deck
- Taxes: $49
Appliances/Misc.
- Fireplaces: No
- Drapes: Remain
Features
- Dishwasher
- Microwave
- Refrigerator
- Ceiling Fan(s)
- Primary Bedroom Main Floor
Listing Agency
- Office: RE/ MAX ONE, LLC
- Agent: Alease Madewell
Information is Believed To Be Accurate But Not Guaranteed
Copyright 2024 RealTracs Solutions. All rights reserved.






























