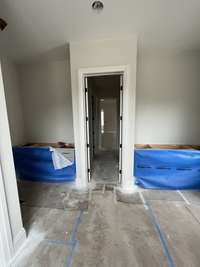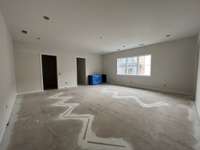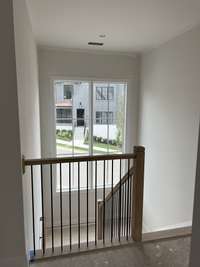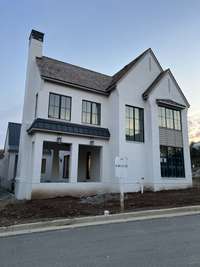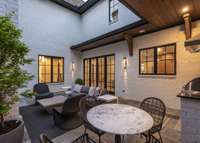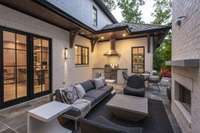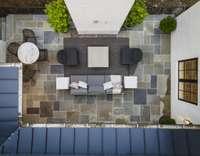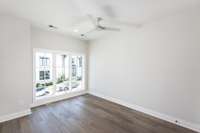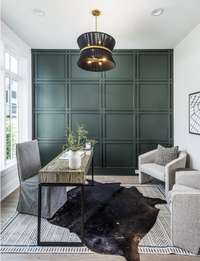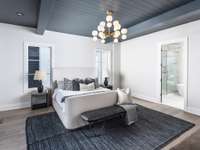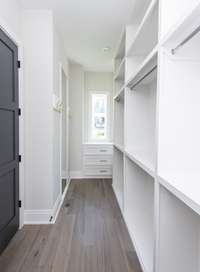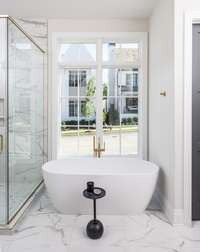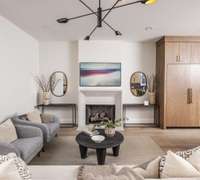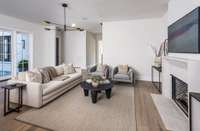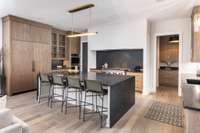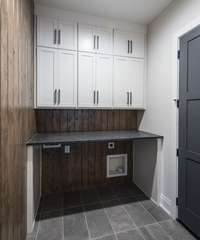$2,250,000 6029 Opus St - Brentwood, TN 37027
This hamlet- style, four- bedroom pied- a`- terre brings together the finest in luxury finishes & the best location. Situated with multiple outlets to shopping, dining, entertainment and business needs; the Callie development is a landmark address. Gourmet appliances include all Wolf; 48” Range w/ 6 Burners plus griddle, Dual Ovens, & Microwave complete the cooking ensemble. Touch activated kitchen faucet flows into an under- mounted island sink. Sub- Zero Refrigeration with full inset cabinet panels & a solid quartz backsplash. Outdoors there is a covered porch with outdoor fireplace and beaded wood ceiling. A plunge pool that heats to spa temperatures with jets and LED lighting. A covered grilling porch is accessible directly from the kitchen. Hardwood throughout the entire home accented by a fluted stone wall surrounding the living room fireplace. An elevator allows access to upstairs bedrooms and a wet- bar in the bonus. Vaulted ceilings and synthetic turf in the side yard.
Directions:From I-65 at Old Hickory Boulevard in Brentwood; travel East on Old Hickory Boulevard for 0.8 miles, then Turn Right on Cloverland Dr., travel South on Cloverland Dr. for 0.5 miles, then Turn Right on Church St, Turn Right onto Opus Ln. Home is on Right.
Details
- MLS#: 2605889
- County: Davidson County, TN
- Subd: Callie
- Stories: 2.00
- Full Baths: 4
- Half Baths: 1
- Bedrooms: 4
- Built: 2024 / NEW
- Lot Size: 0.110 ac
Utilities
- Water: Public
- Sewer: Public Sewer
- Cooling: Central Air, Electric
- Heating: Central, ENERGY STAR Qualified Equipment, Furnace, Natural Gas
Public Schools
- Elementary: Granbery Elementary
- Middle/Junior: William Henry Oliver Middle
- High: John Overton Comp High School
Property Information
- Constr: Fiber Cement, Brick
- Floors: Finished Wood, Tile
- Garage: 2 spaces / detached
- Parking Total: 2
- Basement: Crawl Space
- Fence: Partial
- Waterfront: No
- Living: 20x16 / Great Room
- Dining: 14x13 / Combination
- Kitchen: 22x19 / Eat- in Kitchen
- Bed 1: 19x16
- Bed 2: 17x13 / Bath
- Bed 3: 18x17 / Bath
- Bed 4: 16x12 / Bath
- Bonus: 22x22
- Patio: Covered Porch, Patio
- Taxes: $0
- Amenities: Pool, Underground Utilities
- Features: Garage Door Opener, Gas Grill
Appliances/Misc.
- Fireplaces: 2
- Drapes: Remain
- Pool: In Ground
Features
- Dishwasher
- Disposal
- Freezer
- Grill
- Microwave
- Refrigerator
- Primary Bedroom Main Floor
- Windows
- Low VOC Paints
- Tankless Water Heater
- Carbon Monoxide Detector(s)
- Smoke Detector(s)
Listing Agency
- Office: Parks Realty
- Agent: Aaron Holladay
Information is Believed To Be Accurate But Not Guaranteed
Copyright 2024 RealTracs Solutions. All rights reserved.



