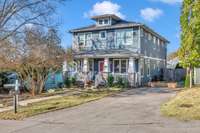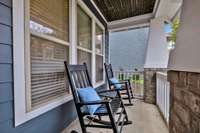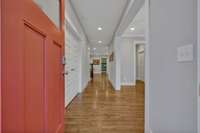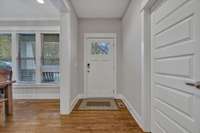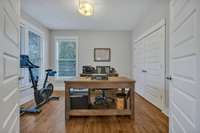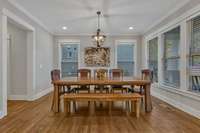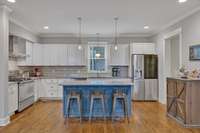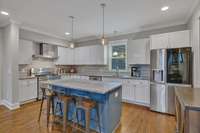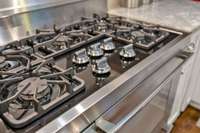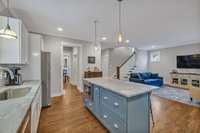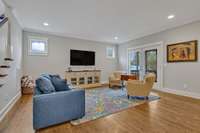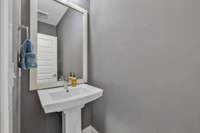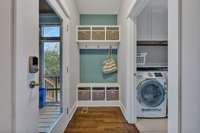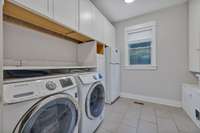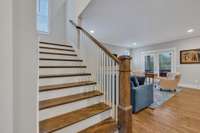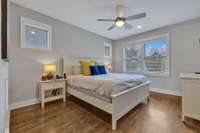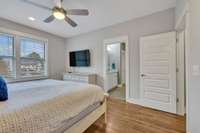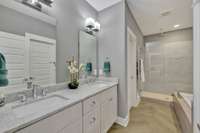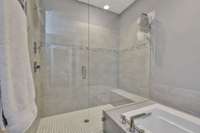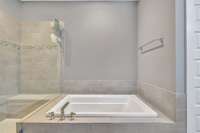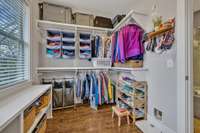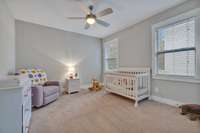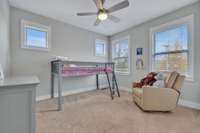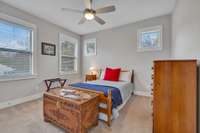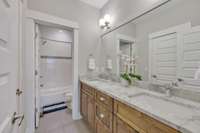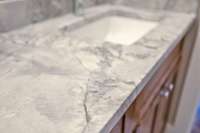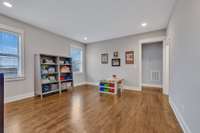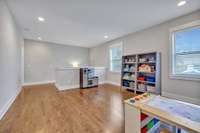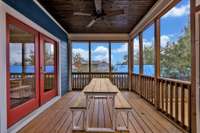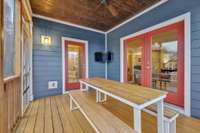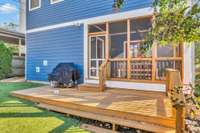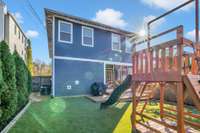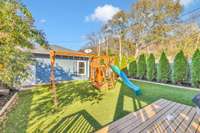$1,270,000 4100B Wyoming Avenue - Nashville, TN 37209
This is a SFH NOT an HPR. 4 Beds + True Office ( or this could be a proper 5th bedroom. ) Nestled at the end of a cul- de- sac in the heart of Sylvan Park, this home boasts a covered front porch, screened in back porch, deck and fenced in backyard, which features beautiful, low maintenance artificial turf. The well- appointed kitchen boasts top- of- the- line appliances and a generous island, making it a chef' s dream! Laundry room has built in drying racks, cabinets and full size refrigerator. The thoughtfully designed layout provides ample room for entertaining and storage. Conveniently located near Sylvan Park restaurants, McCabe Golf Course/ Richland Greenway, Sylvan Supply and L& L Market, this home provides easy access to all the amenities you desire which presents an unparalleled opportunity to embrace a refined lifestyle! Exterior paint trim ( 2022) , interior paint and deck stain ( 2023) . The driveway photographed is property of this house!
Directions:I65 North to 440W towards Memphis - Merge onto W End Ave/US-70S E/TN-1 via EXIT 1 - Turn Left onto Murphy Rd - Turn right onto 42nd Ave N - Turn right onto Wyoming Ave - 4100B is in the cul-de-sac on the left.
Details
- MLS#: 2606232
- County: Davidson County, TN
- Subd: Sylvan Park
- Style: Traditional
- Stories: 2.00
- Full Baths: 2
- Half Baths: 1
- Bedrooms: 4
- Built: 2014 / EXIST
- Lot Size: 0.170 ac
Utilities
- Water: Public
- Sewer: Public Sewer
- Cooling: Central Air, Electric
- Heating: Central, Natural Gas
Public Schools
- Elementary: Sylvan Park Paideia Design Center
- Middle/Junior: West End Middle School
- High: Hillsboro Comp High School
Property Information
- Constr: Fiber Cement
- Roof: Asphalt
- Floors: Carpet, Finished Wood, Tile
- Garage: 2 spaces / detached
- Parking Total: 6
- Basement: Crawl Space
- Fence: Back Yard
- Waterfront: No
- Living: 17x18 / Great Room
- Dining: 11x15 / Formal
- Kitchen: 10x18 / Eat- in Kitchen
- Bed 1: 11x15
- Bed 2: 11x13 / Extra Large Closet
- Bed 3: 11x13 / Bath
- Bed 4: 11x13 / Extra Large Closet
- Bonus: 15x15 / Second Floor
- Patio: Covered Porch, Deck, Screened Patio
- Taxes: $6,638
- Features: Smart Camera(s)/Recording, Smart Lock(s)
Appliances/Misc.
- Fireplaces: No
- Drapes: Remain
Features
- Dishwasher
- Disposal
- Dryer
- Microwave
- Refrigerator
- Washer
- Ceiling Fan(s)
- Pantry
- Storage
- Walk-In Closet(s)
- Entry Foyer
- Fire Alarm
- Smoke Detector(s)
Listing Agency
- Office: Compass RE
- Agent: Glynne Blackwell
- CoListing Office: Compass RE
- CoListing Agent: Brittney Testerman Griffith
Information is Believed To Be Accurate But Not Guaranteed
Copyright 2024 RealTracs Solutions. All rights reserved.

