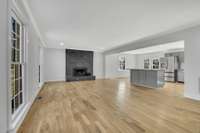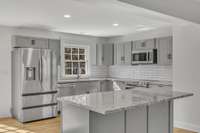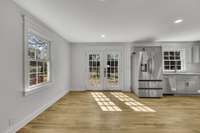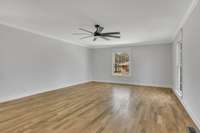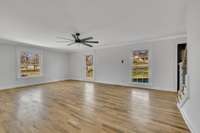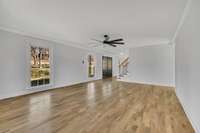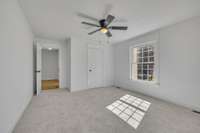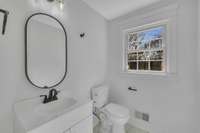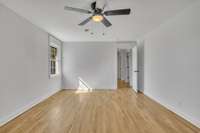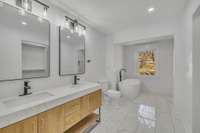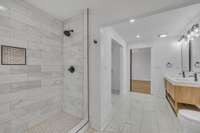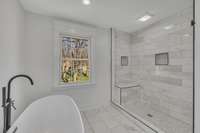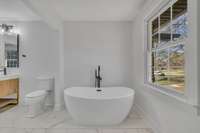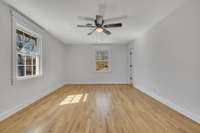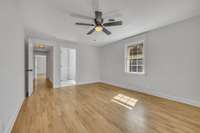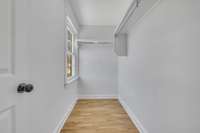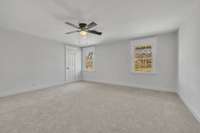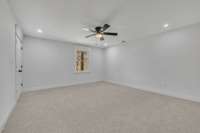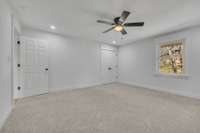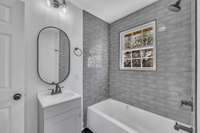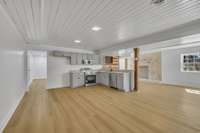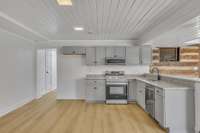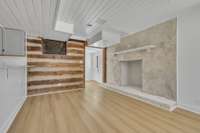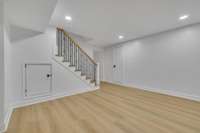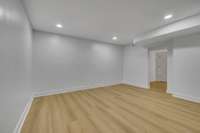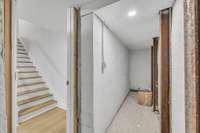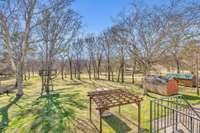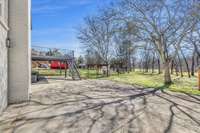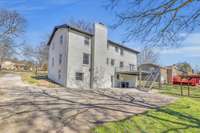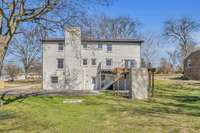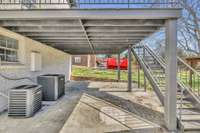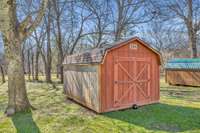$729,900 1043 Nesbitt Dr - Nashville, TN 37207
Welcome to a classic colonial build situated on nearly 1 acre! Enjoy the hot TN summers protected by the calming mature shade trees. Backing to Cedar Hill Park, you’ll find easy access to disc golf, mountain biking, a kids playground, ball fields, and more. In the home itself, there’s no shortage of space. We’re talking 3 levels of space! Large oversized bedrooms throughout. The main 2 levels contain 5 bedrooms, 4. 5 baths, 1 living room with an open floor plan including the main kitchen, plus another separate living area or dining room. Below you’ll find a fully finished walkout basement / mother- in- law suite ( INCOME POTENTIAL $$$) . It includes a large full kitchen / living area, dining room, full bathroom, and room with a HUGE closet. The main floor and mother- in- law suite each have a wood burning fireplace for the chilly winter days. All this within an easy 10 mile drive of Broadway. * Ask for a list of property details* *$ 4500 lender credit with preferred lender*
Directions:From the intersection of US-31W N/US-41 N/Dickerson Pike and TN-45, head north on US-31W N/US-41 N/Dickerson Pike. In approx 0.6 miles, turn right onto Nesbitt Dr. In approx 0.3 miles, 1043 Nesbitt Dr will be on your right.
Details
- MLS#: 2612889
- County: Davidson County, TN
- Subd: Ozark Hills
- Style: Colonial
- Stories: 2.00
- Full Baths: 4
- Half Baths: 1
- Bedrooms: 5
- Built: 1972 / RENOV
- Lot Size: 0.940 ac
Utilities
- Water: Public
- Sewer: Public Sewer
- Cooling: Central Air
- Heating: Central
Public Schools
- Elementary: Bellshire Elementary Design Center
- Middle/Junior: Madison Middle
- High: Hunters Lane Comp High School
Property Information
- Constr: Brick
- Roof: Shingle
- Floors: Carpet, Finished Wood, Tile
- Garage: No
- Parking Total: 5
- Basement: Apartment
- Waterfront: No
- Living: 25x15 / Combination
- Dining: 22x16 / Formal
- Kitchen: 22x14 / Eat- in Kitchen
- Bed 1: 19x13 / Suite
- Bed 2: 18x13 / Bath
- Bed 3: 16x15 / Walk- In Closet( s)
- Bed 4: 17x16 / Walk- In Closet( s)
- Den: 20x12
- Bonus: 20x16 / Basement Level
- Patio: Covered Porch, Deck
- Taxes: $3,205
- Features: Storage
Appliances/Misc.
- Fireplaces: 3
- Drapes: Remain
Features
- Dishwasher
- Microwave
- Refrigerator
- Ceiling Fan(s)
- In-Law Floorplan
- Smart Appliance(s)
- Walk-In Closet(s)
- High Speed Internet
- Carbon Monoxide Detector(s)
- Fire Alarm
- Smoke Detector(s)
Listing Agency
- Office: The Hubner Group, LLC
- Agent: Cullum Stirling
Information is Believed To Be Accurate But Not Guaranteed
Copyright 2024 RealTracs Solutions. All rights reserved.





