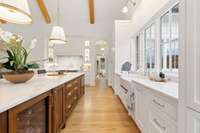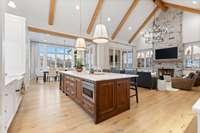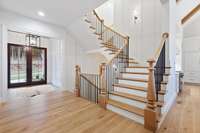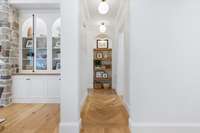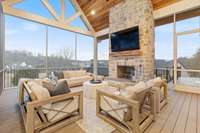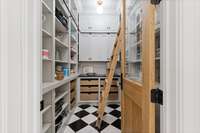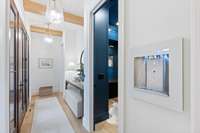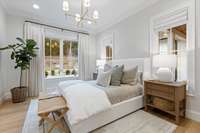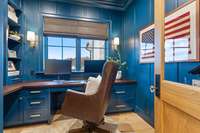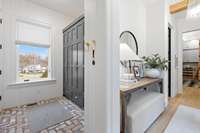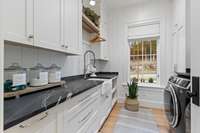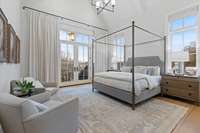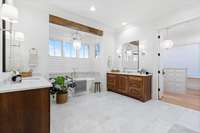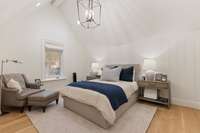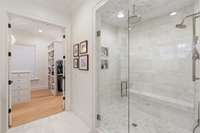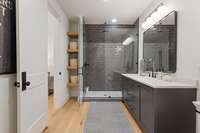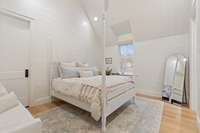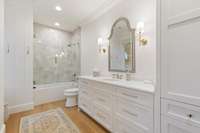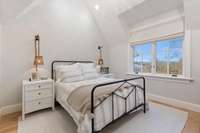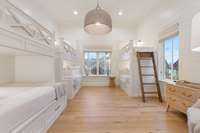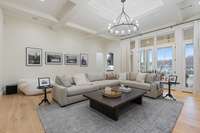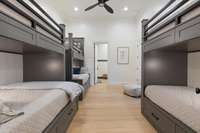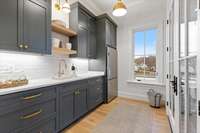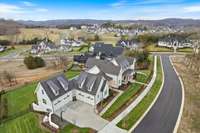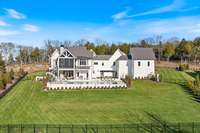$4,690,000 8705 Ashbrook Ln - College Grove, TN 37046
Looking for the best lot in the best neighborhood? This is it! Exquisite modern farmhouse, custom built by award winning Hatcliff Construction and completed in early 2023. This pristine estate sits on over 1 acre in the exclusive community of The Grove. Enjoy entertaining inside and out. This is luxury living that feels like home from the moment you walk through the double doors. The house boasts 5 en- suite bedrooms, 2 bunk- rooms, 7/ 2 baths, luxurious swimming pool and spa, expansive yard, outdoor shower and even your own putting green! The chef' s kitchen has everything you need from polished marble counters, 6 burner Wolf range, and a walk in pantry with library ladder. Too many thoughtful details to mention! The sun- filled great room opens to the upstairs porch with accordion style doors to extend your entertaining area. With 3 levels of living space, this is a must see! Enjoy all the amenities The Grove has to offer and start living your best life in this entertainers paradise!
Directions:From 840, head south onto Arno Rd.. Turn left at main entrance to the Grove, make the first right on the traffic circle and proceed onto Wildings Blvd. for .6 miles. Turn right at Heirloom Blvd for .8 miles then left on Ashbook Ln. House will be on right.
Details
- MLS#: 2608814
- County: Williamson County, TN
- Subd: Grove Sec11
- Stories: 3.00
- Full Baths: 7
- Half Baths: 2
- Bedrooms: 5
- Built: 2023 / EXIST
- Lot Size: 1.190 ac
Utilities
- Water: Public
- Sewer: STEP System
- Cooling: Central Air, Ceiling Fan( s)
- Heating: Central
Public Schools
- Elementary: College Grove Elementary
- Middle/Junior: Fred J Page Middle School
- High: Fred J Page High School
Property Information
- Constr: Hardboard Siding, Stone
- Floors: Finished Wood, Tile
- Garage: 4 spaces / attached
- Parking Total: 4
- Basement: Finished
- Fence: Back Yard
- Waterfront: No
- Bed 1: 21x15
- Bed 2: 15x12 / Bath
- Bed 3: 15x12 / Bath
- Bed 4: 14x12 / Bath
- Bonus: 21x14
- Patio: Covered Patio, Covered Porch, Deck, Screened Patio
- Taxes: $1,762
- Amenities: Clubhouse, Fitness Center, Gated, Golf Course, Pool, Tennis Court(s)
- Features: Garage Door Opener, Gas Grill, Irrigation System, Balcony
Appliances/Misc.
- Fireplaces: 3
- Drapes: Remain
- Pool: In Ground
Features
- Dishwasher
- ENERGY STAR Qualified Appliances
- Ice Maker
- Extra Closets
- Hot Tub
- Pantry
- Storage
- Walk-In Closet(s)
- Entry Foyer
- Primary Bedroom Main Floor
- High Speed Internet
- Attic Fan
- Energy Star Hot Water Heater
- Windows
- Tankless Water Heater
- Carbon Monoxide Detector(s)
- Security Gate
- Security System
Listing Agency
- Office: Benchmark Realty, LLC
- Agent: Jennifer Wilson
Information is Believed To Be Accurate But Not Guaranteed
Copyright 2024 RealTracs Solutions. All rights reserved.






