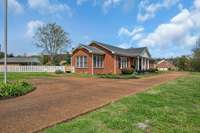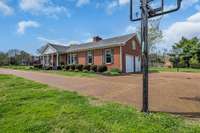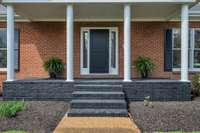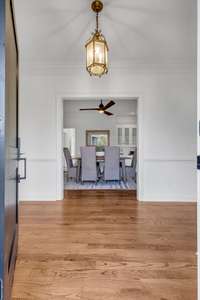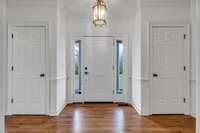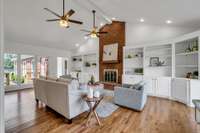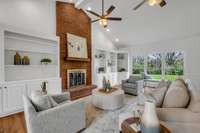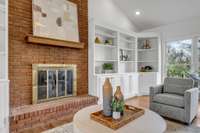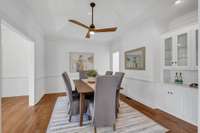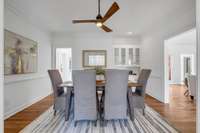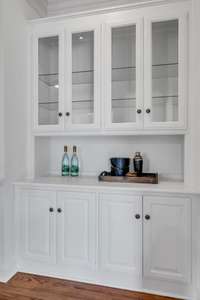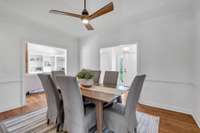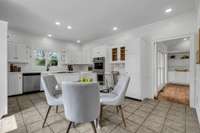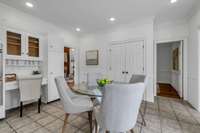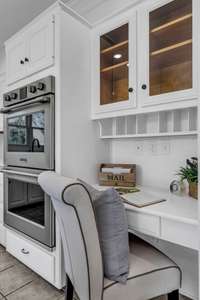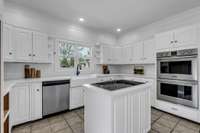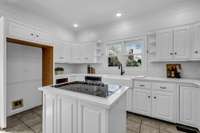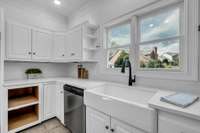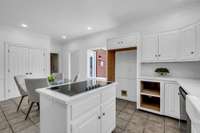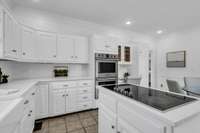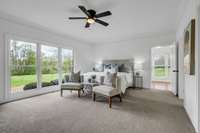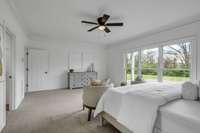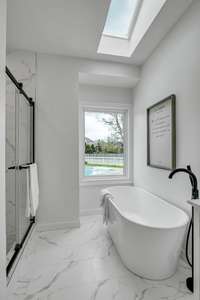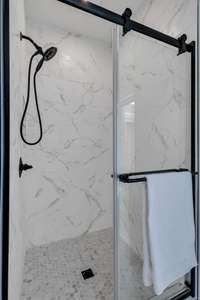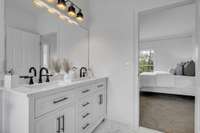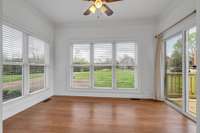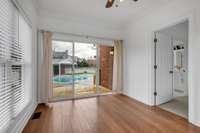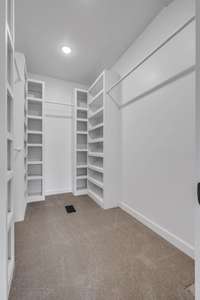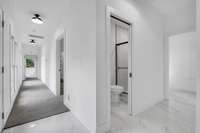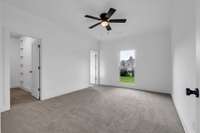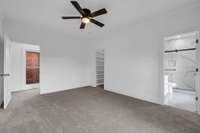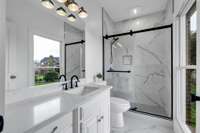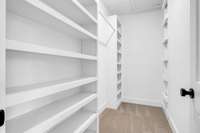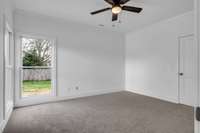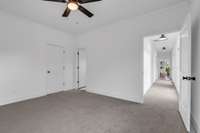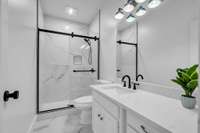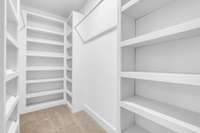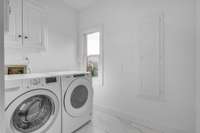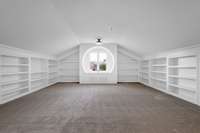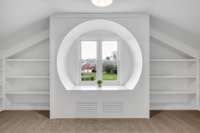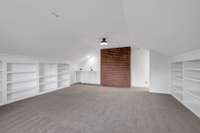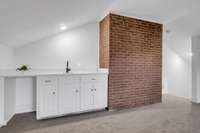$1,380,400 408 Madison Ct - Franklin, TN 37064
Never before offered on market. This one- of- a- kind dream home is everything! One of the original ' Sullivan' family Homes. Located on almost 2 acres - 10 min from Historic Downtown Franklin. Beautifully renovated! ! With vaulted living room ceilings, a wood burning fireplace, hardwood floors, A large Kitchen with gorgeous quartz countertops, bathed in natural light. A stunning ensuite bathroom and custom built walk- in closet- in every bedroom! A private office/ sitting room off the spacious primary suite ( with access to the patio and pool) . Bonus room up with a ‘reading nook’ window and bench with beautiful built in shelving. 2 car garage. Tankless hot water heater. Plus…A HUGE POOL! ! Just in time for hot summer days! ! Fully encapsulated, humidity controlled, crawl space. This large, level piece of land allows for a 2nd accessory dwelling up to 1500 square feet. No HOA. This is simply it - the feel of the country and convenience of the city!
Directions:Take I-65 S to exit 65 for TN-96 and turn right. Turn left on S Royal Oaks Blvd. Left on Mack Hatcher Pkwy. Left on Lewisburg Pike. Right on Donelson Creek Pkwy. Right on Allyson Ln. Right on Still Creek Dr. Right on Applecross Dr. Right on Madison St.
Details
- MLS#: 2637565
- County: Williamson County, TN
- Subd: Sullivan Farms Sec F
- Style: Ranch
- Stories: 2.00
- Full Baths: 4
- Bedrooms: 3
- Built: 1987 / RENOV
- Lot Size: 1.700 ac
Utilities
- Water: Public
- Sewer: Public Sewer
- Cooling: Central Air, Electric
- Heating: Central, Natural Gas
Public Schools
- Elementary: Winstead Elementary School
- Middle/Junior: Legacy Middle School
- High: Independence High School
Property Information
- Constr: Brick
- Floors: Carpet, Finished Wood, Tile
- Garage: 2 spaces / detached
- Parking Total: 8
- Basement: Crawl Space
- Fence: Back Yard
- Waterfront: No
- View: Valley
- Living: 25x15 / Great Room
- Dining: 13x14 / Formal
- Kitchen: 20x14 / Eat- in Kitchen
- Bed 1: 20x15 / Suite
- Bed 2: 15x12 / Walk- In Closet( s)
- Bed 3: 14x12 / Walk- In Closet( s)
- Bonus: 23x18 / Over Garage
- Patio: Covered Porch, Deck
- Taxes: $3,089
- Amenities: Park, Underground Utilities
- Features: Storage
Appliances/Misc.
- Fireplaces: 1
- Drapes: Remain
- Pool: In Ground
Features
- Dryer
- Washer
- Ceiling Fan(s)
- Storage
- Walk-In Closet(s)
- Primary Bedroom Main Floor
Listing Agency
- Office: Keller Williams Realty Nashville/ Franklin
- Agent: Naomi Bannister
- CoListing Office: Keller Williams Realty Nashville/ Franklin
- CoListing Agent: Bryant Paul Copeland
Information is Believed To Be Accurate But Not Guaranteed
Copyright 2024 RealTracs Solutions. All rights reserved.



