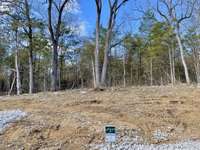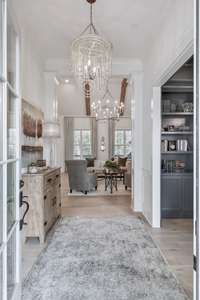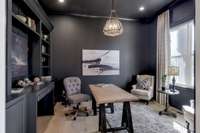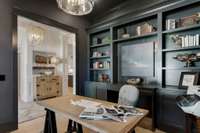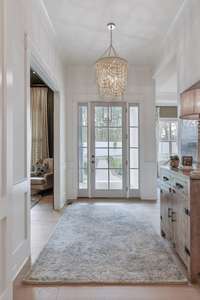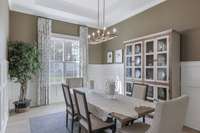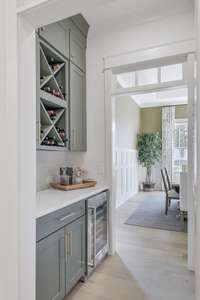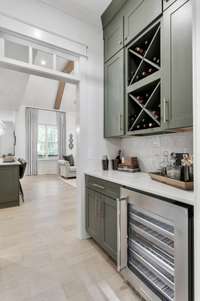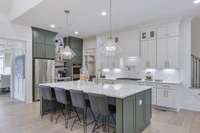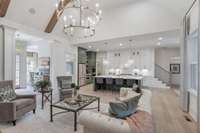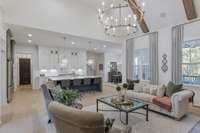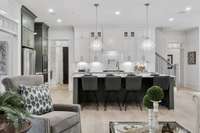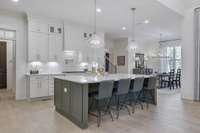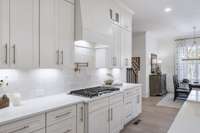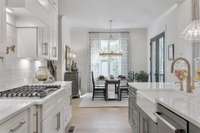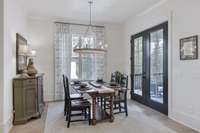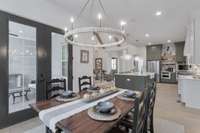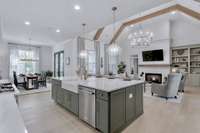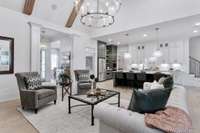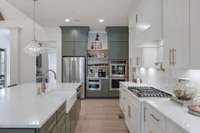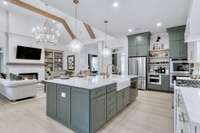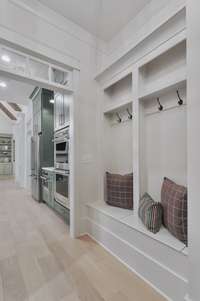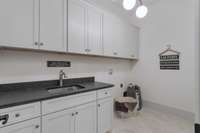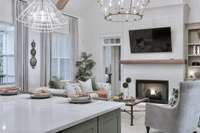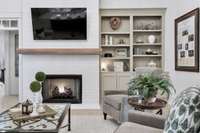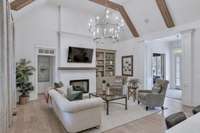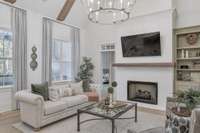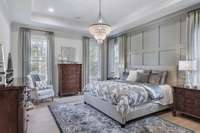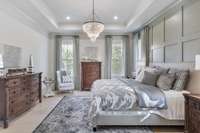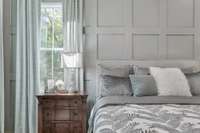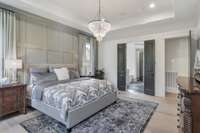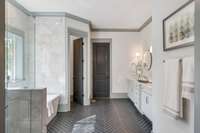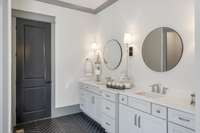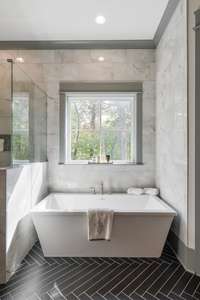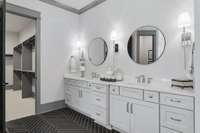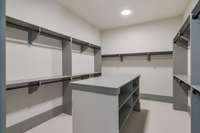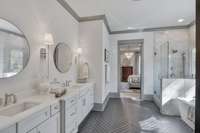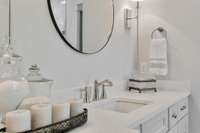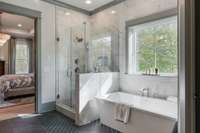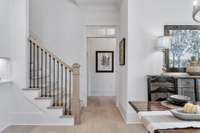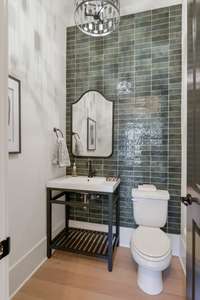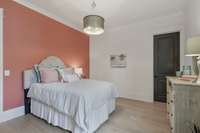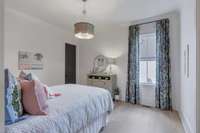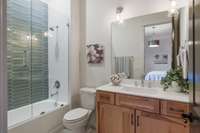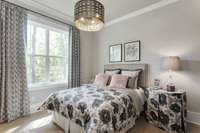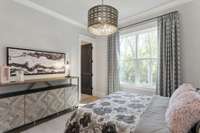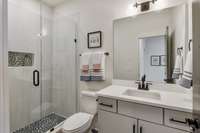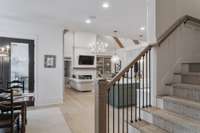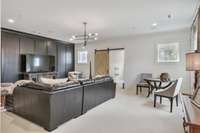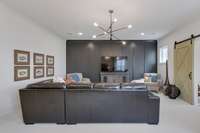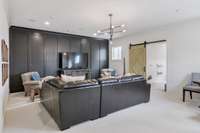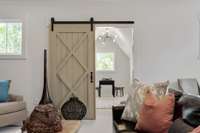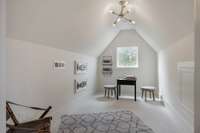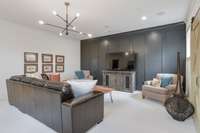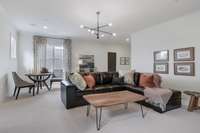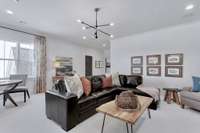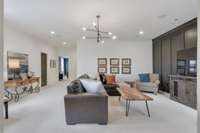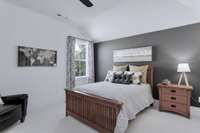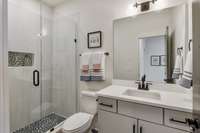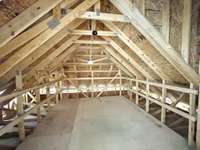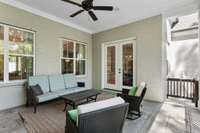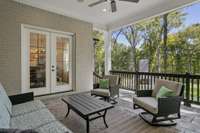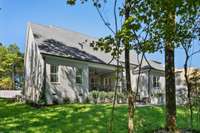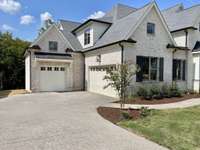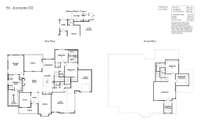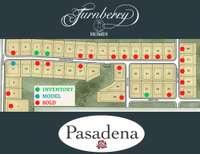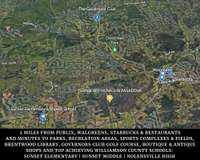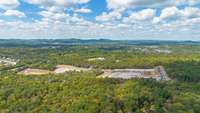$1,389,294 1009 PASADENA DR - Brentwood, TN 37027
Popular " St. Andrews III" on Beautiful PRIVATE Homesite Backing to Mature Tree Buffer that Surrounds Community & Provides Tremendous Seclusion. WAITING ON PERMIT - LIMITED TIME OPPORTUNITY TO CUSTOMIZE SELECTIONS! Discover the Epitome of Refined Living in THIS Exquisite Mostly ONE LEVEL Home. The Open- Concept Design Enhances the Flow of Natural Light & Creates a Sense of Spaciousness Throughout, Making it Ideal for Both Relaxed Living & Entertaining. Enjoy Your Morning Coffee from Your Back Covered Porch While Watching the Deer Pass Thru Your Peaceful Serene Back Yard Setting. Main Level Study & Formal Dining w/ Serving Bar • 3 Bedrooms on Main Level • Primary BR Closet w/ Island is a DREAM • Full Bath & WIC for EVERY BR • Fantastic Bonus Rm w/ Additional Craft/ Hobby Rm & Phenomenal Unfinished Walk- In Storage • Oversized 3 Car Carriage Garage • Incredible Location in Town of Nolensville, but w/ Brentwood Address, & Minutes from Shopping, Dining, Parks, Recreation & More!
Directions:I65 to CONCORD RD Exit 71 (EAST) Just Past Governors Club RT on Sunset | 2.5 Miles LEFT on Waller | 2nd RT Maupin Rd | Go to Dead End - Pasadena on Left | GPS 9928 Maupin Rd, Brentwood TN 37027
Details
- MLS#: 2604464
- County: Williamson County, TN
- Subd: PASADENA
- Stories: 2.00
- Full Baths: 4
- Half Baths: 1
- Bedrooms: 4
- Built: 2024 / SPEC
- Lot Size: 0.460 ac
Utilities
- Water: Public
- Sewer: Public Sewer
- Cooling: Central Air, Electric
- Heating: Central, Natural Gas
Public Schools
- Elementary: Sunset Elementary School
- Middle/Junior: Sunset Middle School
- High: Nolensville High School
Property Information
- Constr: Brick
- Roof: Shingle
- Floors: Carpet, Finished Wood, Tile
- Garage: 3 spaces / detached
- Parking Total: 3
- Basement: Crawl Space
- Waterfront: No
- Living: 20x18 / Great Room
- Dining: 17x12 / Formal
- Kitchen: 11x20 / Pantry
- Bed 1: 18x15
- Bed 2: 14x12 / Bath
- Bed 3: 12x12 / Bath
- Bed 4: 13x12 / Bath
- Den: 14x11 / Separate
- Bonus: 21x17 / Second Floor
- Patio: Covered Porch, Patio
- Taxes: $7,215
- Amenities: Underground Utilities
- Features: Garage Door Opener
Appliances/Misc.
- Fireplaces: 1
- Drapes: Remain
Features
- Dishwasher
- Disposal
- Microwave
- Storage
- Walk-In Closet(s)
- Entry Foyer
- Primary Bedroom Main Floor
- Fire Sprinkler System
- Smoke Detector(s)
Listing Agency
- Office: PARKS
- Agent: Gina Sefton
Information is Believed To Be Accurate But Not Guaranteed
Copyright 2024 RealTracs Solutions. All rights reserved.

