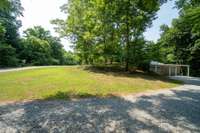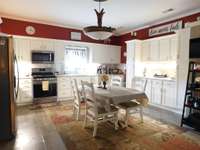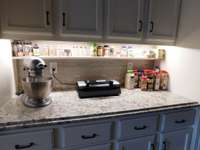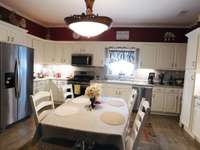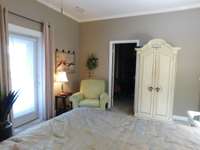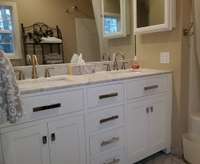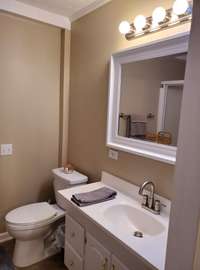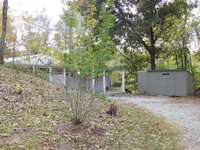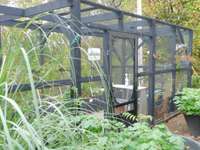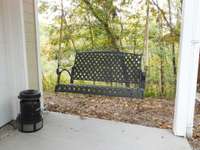$499,900 410 Griffs Hollow Ln - Bethpage, TN 37022
PEACE & QUIET - GET AWAY FROM THE CRAZY! Don' t expect to find ' city' here - it' s all country! ( Yet only a quick 15 minute drive to shopping, restaurants, etc. ) Barely visible from the road, here you will find your place of peace and quiet, a place with an ENCLOSED GARDEN, and a CHICKEN COOP so you can gather plenty of fresh eggs, a place for target practice, and a place to be more self- sufficient. Wooded acreage is hilly - great for privacy and seclusion, but no tillable land. This home stands out with features you don' t usually find in a country house. It offers a huge eat- in country kitchen, 2 MASTER BEDROOMS, 3 full baths, large bonus room, possible 4th bedroom, 9' ceilings, 10" wall construction, vented for wood- burning stove, and a 40' AIR- CONDITIONED WORKSHOP. Oversized 2- car garage and large covered patio in a beautiful woodland setting. Roomy outdoor shed w/ electricity. Need more land? Additional ( septic approved) 5+- acre tract available @ $ 89, 900. OWNER- AGENT.
Directions:GPS MAY NOT BE ACCURATE - Please follow these directions. From Gallatin - US 31E, (R) Phillip Hollow approx 1 mile to (R) Leath Chapel. At the end of the double yellow line, turn (L) on Gravely Hill to end (R) Gravel Hill to (R) Griffs Hollow
Details
- MLS#: 2603919
- County: Trousdale County, TN
- Style: Barndominium
- Stories: 1.00
- Full Baths: 3
- Bedrooms: 4
- Built: 1999 / APROX
- Lot Size: 5.100 ac
Utilities
- Water: Well
- Sewer: Septic Tank
- Cooling: Central Air
- Heating: Central, Dual
Public Schools
- Elementary: Trousdale Co Elementary
- Middle/Junior: Jim Satterfield Middle School
- High: Trousdale Co High School
Property Information
- Constr: Other, Wood Siding
- Roof: Metal
- Floors: Carpet, Laminate, Tile
- Garage: 2 spaces / detached
- Parking Total: 6
- Basement: Slab
- Waterfront: No
- View: Valley
- Living: 13x17 / Combination
- Kitchen: 14x17 / Eat- in Kitchen
- Bed 1: 12x16 / Full Bath
- Bed 2: 12x20 / Bath
- Bed 3: 12x12
- Bed 4: 12x12 / Extra Large Closet
- Bonus: 16x30 / Main Level
- Patio: Covered Patio, Covered Porch
- Taxes: $1,841
Appliances/Misc.
- Green Cert: Environments for Living-Platinum
- Fireplaces: 1
- Drapes: Remain
Features
- Dishwasher
- Disposal
- Microwave
- Refrigerator
- Ceiling Fan(s)
- Extra Closets
- Storage
- Walk-In Closet(s)
- Primary Bedroom Main Floor
- High Speed Internet
- Windows
- Thermostat
- Storm Doors
- Carbon Monoxide Detector(s)
- Smoke Detector(s)
Listing Agency
- Office: Accent Properties
- Agent: Pam Rumley
Information is Believed To Be Accurate But Not Guaranteed
Copyright 2024 RealTracs Solutions. All rights reserved.

