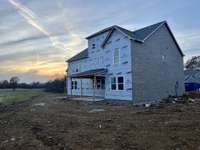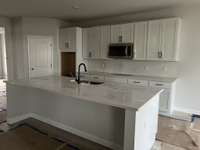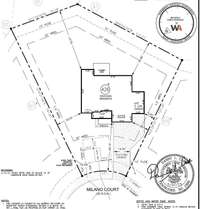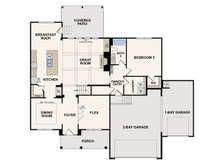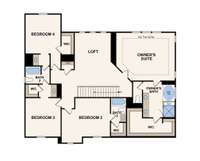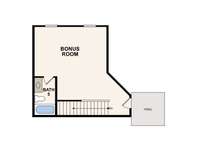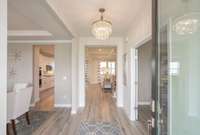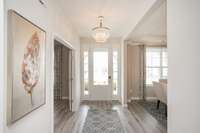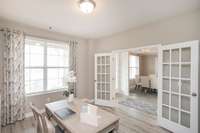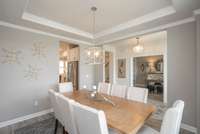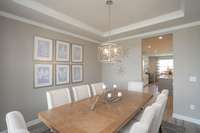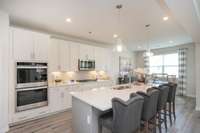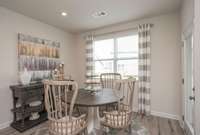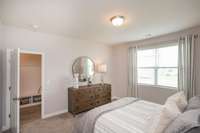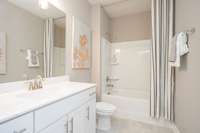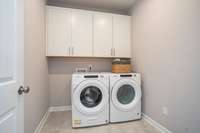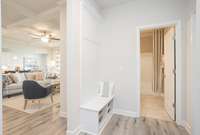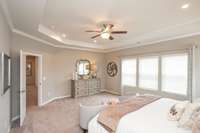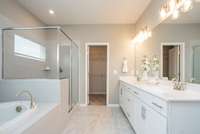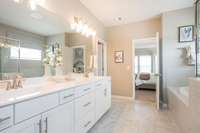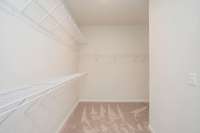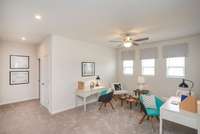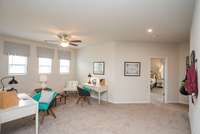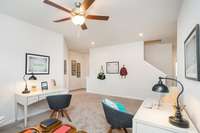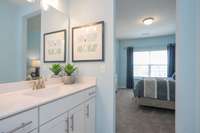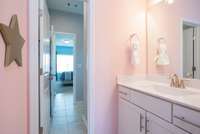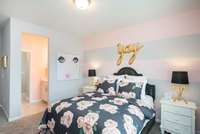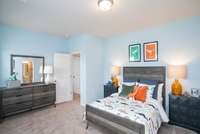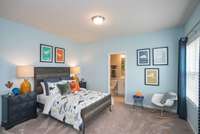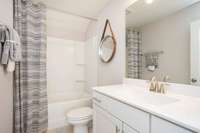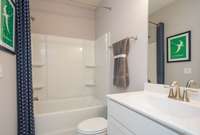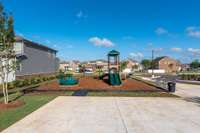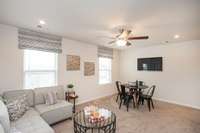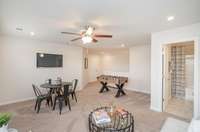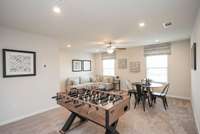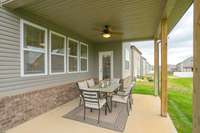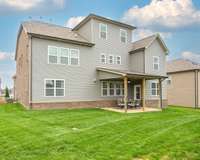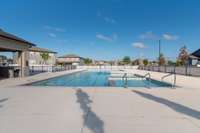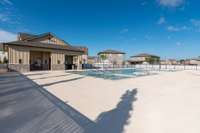$649,990 4245 Milano Ct - Murfreesboro, TN 37128
LARGE CUL DE SAC LOT. This spacious lot will feature a Buchanan home with a 3rd floor bonus room and a 3 car garage! You will love the Signature Series collection of homes at Davenport Station featuring large lots, 3 sides brick, upgraded finishes, large Owner' s Suites, and 9 foot ceilings on the first & second floor. This home' s kitchen includes double ovens, a gas cooktop and a large quartz island. On the first floor there is also a covered patio, fireplace, library with French doors, and Guest Bedroom with full bath. Upstairs you have a large owner' s suite, three additional bedrooms and a loft area! This home also features the additional third floor bonus room with a full bath. Enjoy the natural gas heat and tankless water heater for energy savings. This is the same floor plan as our furnished model home - come take a look!
Directions:From Nashville: Take I-24 E towards Chattanooga. Exit 81-A towards Shelbyville. Take a right on Burnley Way, which is 4.5 miles on the right. The model home is on the right. Model address is 200 Burnley Way. Parking is behind the model.
Details
- MLS#: 2603822
- County: Rutherford County, TN
- Subd: Davenport Station
- Stories: 3.00
- Full Baths: 5
- Bedrooms: 5
- Built: 2023 / NEW
- Lot Size: 0.380 ac
Utilities
- Water: Public
- Sewer: STEP System
- Cooling: Electric, Central Air
- Heating: Natural Gas, Central
Public Schools
- Elementary: Barfield Elementary
- Middle/Junior: Christiana Middle School
- High: Riverdale High School
Property Information
- Constr: Brick, Vinyl Siding
- Roof: Shingle
- Floors: Carpet, Laminate, Tile
- Garage: 3 spaces / attached
- Parking Total: 3
- Basement: Slab
- Waterfront: No
- Living: 18x15 / Great Room
- Dining: 12x12 / Formal
- Kitchen: 23x12
- Bed 1: 20x16
- Bed 2: 16x13 / Bath
- Bed 3: 15x12 / Walk- In Closet( s)
- Bed 4: 12x13 / Walk- In Closet( s)
- Patio: Covered Patio
- Taxes: $3,878
- Amenities: Playground, Pool, Underground Utilities, Trail(s)
Appliances/Misc.
- Fireplaces: 1
- Drapes: Remain
Features
- Dishwasher
- Disposal
- Microwave
- Tankless Water Heater
Listing Agency
- Office: Century Communities
- Agent: Vallenti ( Val) Fernandes
- CoListing Office: Century Communities
- CoListing Agent: Jane Nickell
Information is Believed To Be Accurate But Not Guaranteed
Copyright 2024 RealTracs Solutions. All rights reserved.

