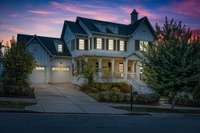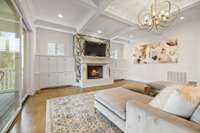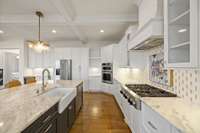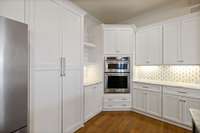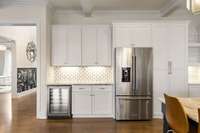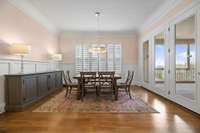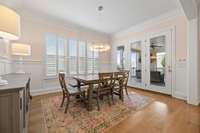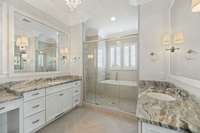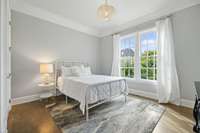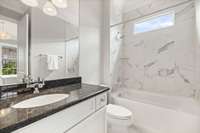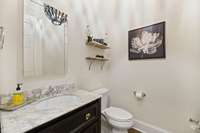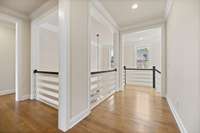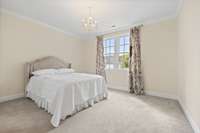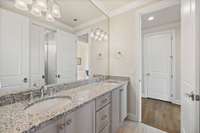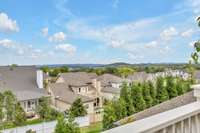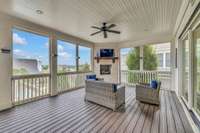$2,349,000 514 Rochester Close - Franklin, TN 37064
Still Showing! Custom Home w/ Pool+ Views in Westhaven. This Stonegate home is sure to stun w/ hardwood floors throughout main level into the Entertainer' s dream kitchen & Family Rm that opens to Screen Porch complete w fireplace & overlooking the pool. Kitchen offers kitchen- aid appliances, hidden pantry + work room, & marble countertops. Primary BR sits in the back of the home w custom ceiling treatment, his/ her closets, & spa- like bath w multiple shower heads & soaker tub. Mud Rm + Large laundry Rm complete w sink. Upstairs offers 3. Br all w huge closets + 2 Bonus Rms, Wet Bar ( ice maker) & Outdoor Terrace. This Yard!! ! Heated Gunite Pool & Spa & lush landscaping, tons of decking and don' t forget about the VIEWS! See photos for more details & video. Can not build this home + pool for this price in WH
Directions:New Hwy 96 West from Downtown Franklin. Take the second enterance into Westhaven via Westhaven Blvd. Go through the round about until Westhaven dead ends and turn right on Championship. Left on Cheltenham. Right on Rochester Close. Home is on the right
Details
- MLS#: 2604411
- County: Williamson County, TN
- Subd: Westhaven Sec30
- Stories: 2.00
- Full Baths: 5
- Half Baths: 1
- Bedrooms: 5
- Built: 2016 / EXIST
- Lot Size: 0.290 ac
Utilities
- Water: Public
- Sewer: Public Sewer
- Cooling: Central Air, Electric
- Heating: Central, Natural Gas
Public Schools
- Elementary: Pearre Creek Elementary School
- Middle/Junior: Hillsboro Elementary/ Middle School
- High: Independence High School
Property Information
- Constr: Fiber Cement, Brick
- Roof: Asphalt
- Floors: Finished Wood
- Garage: 3 spaces / attached
- Parking Total: 3
- Basement: Crawl Space
- Fence: Back Yard
- Waterfront: No
- Living: 20x21 / Great Room
- Dining: 15x13 / Formal
- Kitchen: 20x18 / Pantry
- Bed 1: 18x24
- Bed 2: 13x12 / Bath
- Bed 3: 12x12 / Bath
- Bed 4: 14x12 / Bath
- Bonus: 19x19 / Second Floor
- Taxes: $7,822
- Amenities: Clubhouse, Fitness Center, Golf Course, Park, Pool, Tennis Court(s)
Appliances/Misc.
- Fireplaces: 2
- Drapes: Remain
- Pool: In Ground
Features
- Dishwasher
- Ice Maker
- Microwave
- Ceiling Fan(s)
- Extra Closets
- Hot Tub
- Primary Bedroom Main Floor
Listing Agency
- Office: PARKS
- Agent: Amber Conrad
Information is Believed To Be Accurate But Not Guaranteed
Copyright 2024 RealTracs Solutions. All rights reserved.

