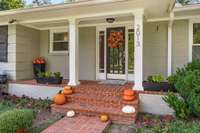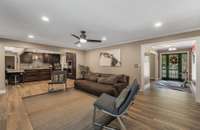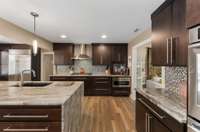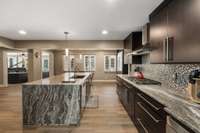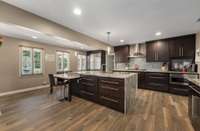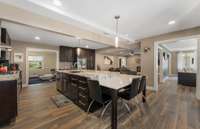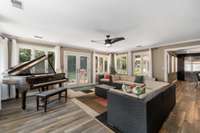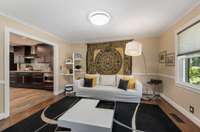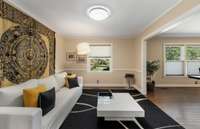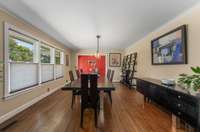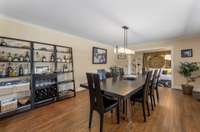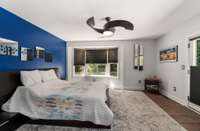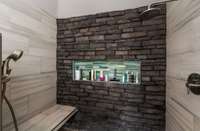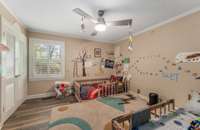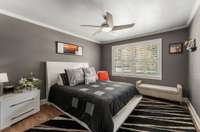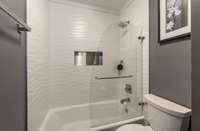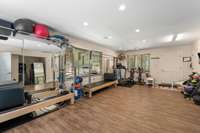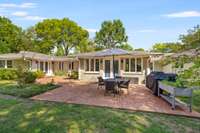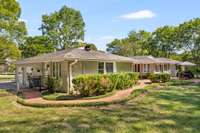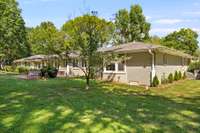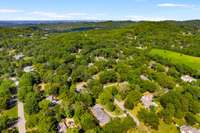$1,450,000 2013 Stonehurst Dr - Nashville, TN 37215
Sellers are motivated. Moving out of state. Updated home with tons of updates. Just 10 minutes from Green Hills and 10 minutes from Brentwood. Wonderful Forest Hills east- facing ranch home. Spacious fully fenced back yard which is as flat as a pancake. Home has been recently updated in a soft, contemporary style. Great kitchen that features double ovens and plenty of counter space. New roof. New HVAC. Sub- Zero Refrigerator. New Dishwasher. New hot water heater. In addition to Primary Bedroom there is a totally separate suite with bathroom and exterior door which can be used as a home office, playroom, mother in- law suite, or exercise room. Great for live- in care person to reside in home. House is fully handicapped accessible. Home is in a nice, quiet, low traffic neighborhood. Amazing setting! My clients have loved living here but are moving out of state due to work. Home being sold " AS IS"
Directions:South on Hillsboro Road, Turn Left on Kingsbury, Left on Ashland, Right on Stonehurst, House is on the Right.
Details
- MLS#: 2604469
- County: Davidson County, TN
- Subd: Forest Hills
- Style: Ranch
- Stories: 1.00
- Full Baths: 4
- Bedrooms: 5
- Built: 1957 / EXIST
- Lot Size: 1.050 ac
Utilities
- Water: Public
- Sewer: Public Sewer
- Cooling: Central Air
- Heating: Central, Natural Gas
Public Schools
- Elementary: Percy Priest Elementary
- Middle/Junior: John Trotwood Moore Middle
- High: Hillsboro Comp High School
Property Information
- Constr: Brick, Wood Siding
- Floors: Carpet, Finished Wood, Tile
- Garage: 2 spaces / detached
- Parking Total: 4
- Basement: Crawl Space
- Fence: Back Yard
- Waterfront: No
- Living: 19x13 / Separate
- Dining: 11x13 / Separate
- Kitchen: 17x21 / Eat- in Kitchen
- Bed 1: 15x14 / Extra Large Closet
- Bed 2: 19x16 / Bath
- Bed 3: 13x11
- Bed 4: 12x11
- Den: 15x20
- Patio: Patio
- Taxes: $6,250
Appliances/Misc.
- Fireplaces: 1
- Drapes: Remain
Features
- Dishwasher
- Microwave
- Refrigerator
- Accessible Doors
- Accessible Entrance
- Accessible Hallway(s)
- Extra Closets
- Walk-In Closet(s)
- Entry Foyer
- Primary Bedroom Main Floor
- Security System
Listing Agency
- Office: Fridrich & Clark Realty
- Agent: Sam Coleman
Information is Believed To Be Accurate But Not Guaranteed
Copyright 2024 RealTracs Solutions. All rights reserved.


