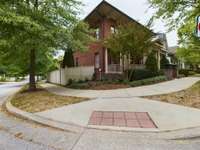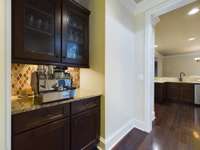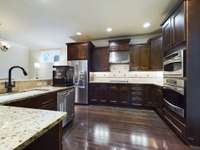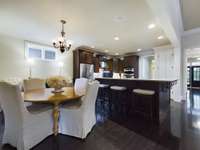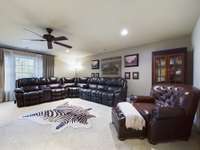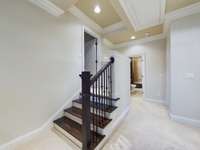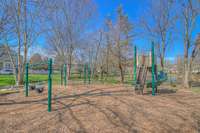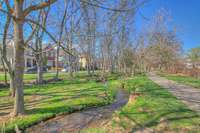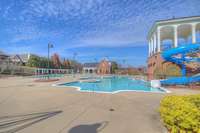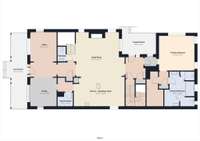$1,450,000 469 Wiregrass Ln - Franklin, TN 37064
Exceptional 4 bed, 3. 5 bath, 3 car garage floor plan in Westhaven. Bamboo flooring on the main level w/ eat- in kitchen features an open counter space, pull- up bar, and butler' s pantry and is open to L/ R. Crown molding adds a touch of elegance throughout. The primary bedroom on the first floor includes a spacious bathroom with separate vanities, a separate shower, and a luxurious bathtub. Upstairs boasts an elevated bonus room and three additional bedrooms. Outside, you will find a covered patio leads to a fenced stone courtyard on the side featuring a corner lot for more privacy. The three- car garage adds convenience and room for the golf cart or toys. Westhaven, one of Franklin' s premier neighborhoods with retail, golf, and amenities. Price reflects some updates buyer MIGHT want to do but home is in great shape and condition as is
Directions:From Downtown Franklin: 5th Ave/Hillsboro Rd to New Hwy 96 WEST. Approx 3 miles to Left on Westhaven Blvd. Right on State Blvd. Go 1/2 way around Fountain. Right on Addison Ave. Welcome home to 469 Wiregrass Lane on Corner of Wiregrass at the Park.
Details
- MLS#: 2603911
- County: Williamson County, TN
- Subd: Westhaven Sec 12
- Stories: 2.00
- Full Baths: 3
- Half Baths: 1
- Bedrooms: 4
- Built: 2008 / EXIST
- Lot Size: 0.180 ac
Utilities
- Water: Private
- Sewer: Public Sewer
- Cooling: Central Air
- Heating: Central, Natural Gas
Public Schools
- Elementary: Pearre Creek Elementary School
- Middle/Junior: Hillsboro Elementary/ Middle School
- High: Independence High School
Property Information
- Constr: Brick
- Floors: Bamboo/Cork, Carpet, Tile
- Garage: 3 spaces / attached
- Parking Total: 3
- Basement: Other
- Fence: Privacy
- Waterfront: No
- Living: 21x20 / Great Room
- Dining: 13x12 / Formal
- Kitchen: 23x14
- Bed 1: 16x16
- Bed 2: 14x12
- Bed 3: 14x12
- Bed 4: 14x14 / Bath
- Den: 13x12
- Bonus: 20x19 / Second Floor
- Patio: Covered Deck, Covered Porch, Patio
- Taxes: $4,410
- Amenities: Fitness Center, Golf Course, Park, Playground, Pool, Tennis Court(s)
Appliances/Misc.
- Fireplaces: 1
- Drapes: Remain
Features
- Dishwasher
- Ceiling Fan(s)
- Extra Closets
- Pantry
- Storage
- Walk-In Closet(s)
- Entry Foyer
- Primary Bedroom Main Floor
Listing Agency
- Office: Gray Fox Realty
- Agent: Mike Grumbles, Broker
- CoListing Office: Gray Fox Realty
- CoListing Agent: Joey McCloskey
Information is Believed To Be Accurate But Not Guaranteed
Copyright 2024 RealTracs Solutions. All rights reserved.




