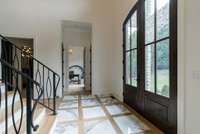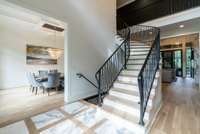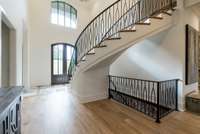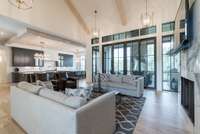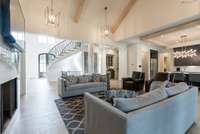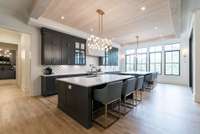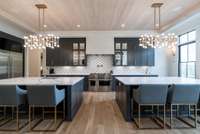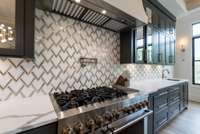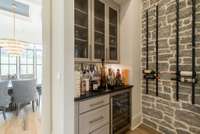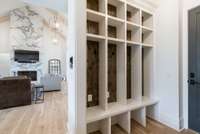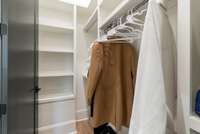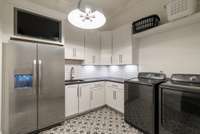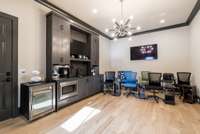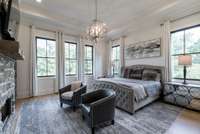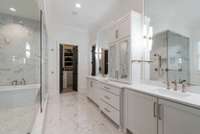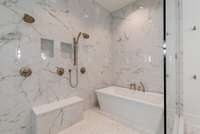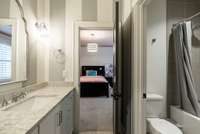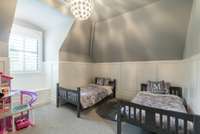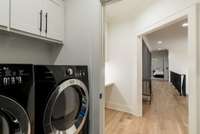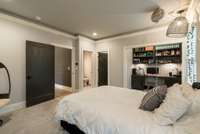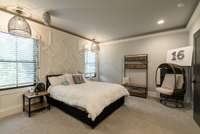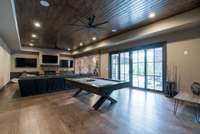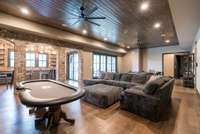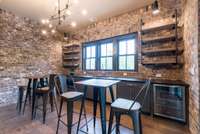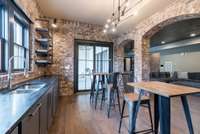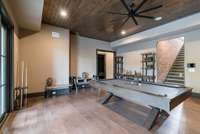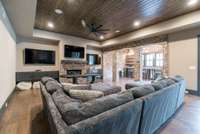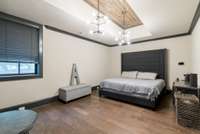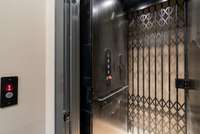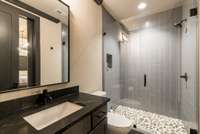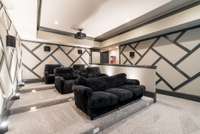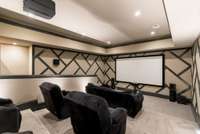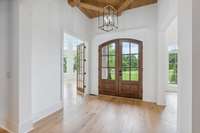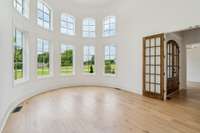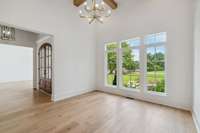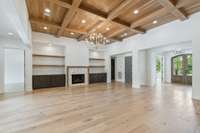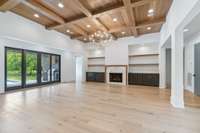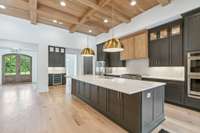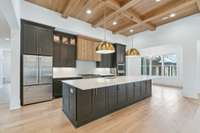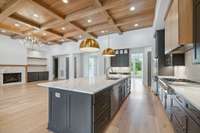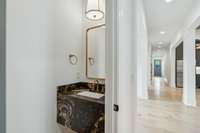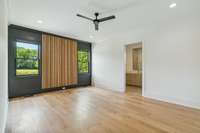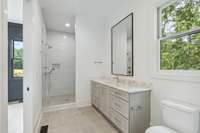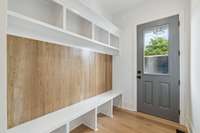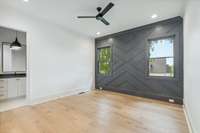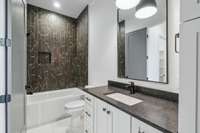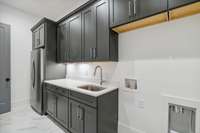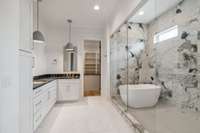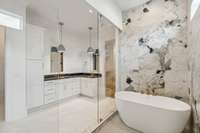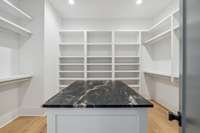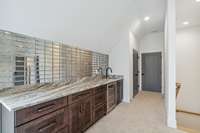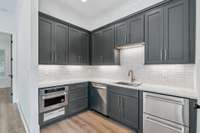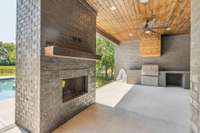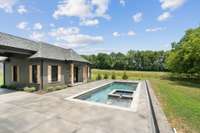$4,900,900 8104 Turning Point Dr - Brentwood, TN 37027
Location, Location, Location! Pool & Pool Bath Included! Custom home by Award Winning Arnold Homes in the beautiful new and highly sought after Primm Farm. This stunning home features a porte cochere with stone elements and a transitional style. You are welcomed into the home with a floating curved staircase with open formal dining and office with French doors. A large open kitchen and gathering room which opens to an outdoor entertaining area featuring a screened porch and separate grilling station. Escape the day to the Primary Suite with spa like features and an oversized Primary closet. Guest suite on main. Upper and lower utility rooms. Bonus plus a separate Media Room. 6 total Bedrooms. BR # 6 can also be accessed from single car garage. HOA dues TBD.
Directions:I-65 to Moores Lane East toward Wilson Pike, approximately 1.5 miles to Left into Primm Farm.
Details
- MLS#: 2635925
- County: Williamson County, TN
- Subd: Primm Farm
- Style: Contemporary
- Stories: 2.00
- Full Baths: 7
- Half Baths: 1
- Bedrooms: 6
- Built: 2024 / NEW
- Lot Size: 0.750 ac
Utilities
- Water: Public
- Sewer: Public Sewer
- Cooling: Dual, Electric
- Heating: Dual, Natural Gas
Public Schools
- Elementary: Crockett Elementary
- Middle/Junior: Woodland Middle School
- High: Ravenwood High School
Property Information
- Constr: Brick, Stone
- Roof: Shingle
- Floors: Carpet, Finished Wood, Tile
- Garage: 3 spaces / attached
- Parking Total: 3
- Basement: Crawl Space
- Waterfront: No
- Living: 22x21 / Great Room
- Dining: 14x14 / Formal
- Kitchen: 21x13 / Pantry
- Bed 1: 20x17
- Bed 2: 14x12 / Bath
- Bed 3: 12x12 / Bath
- Bed 4: 14x12 / Bath
- Den: 22x13
- Bonus: 22x22 / Second Floor
- Patio: Covered Porch
- Taxes: $0
- Amenities: Underground Utilities, Trail(s)
- Features: Garage Door Opener, Gas Grill, Irrigation System
Appliances/Misc.
- Fireplaces: 2
- Drapes: Remain
- Pool: In Ground
Features
- Dishwasher
- Grill
- Microwave
- Walk-In Closet(s)
- Wet Bar
- Entry Foyer
- Primary Bedroom Main Floor
- Smoke Detector(s)
Listing Agency
- Office: PARKS
- Agent: Susan Gregory
Information is Believed To Be Accurate But Not Guaranteed
Copyright 2024 RealTracs Solutions. All rights reserved.



