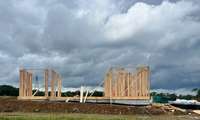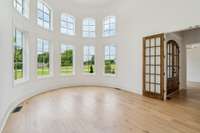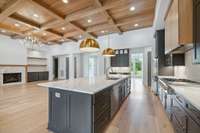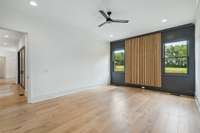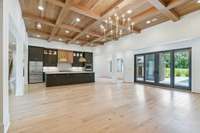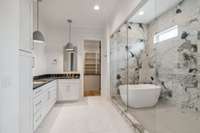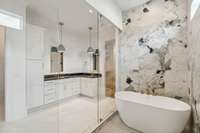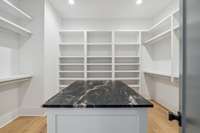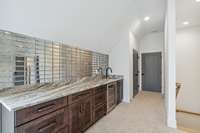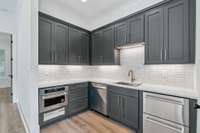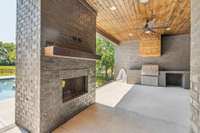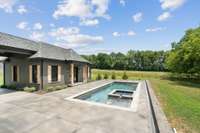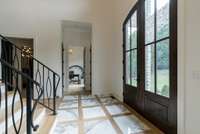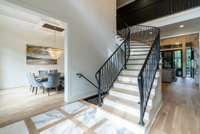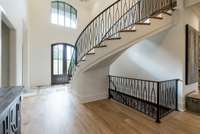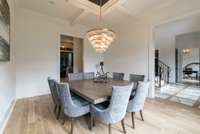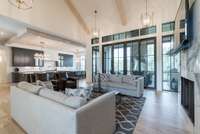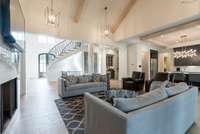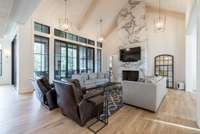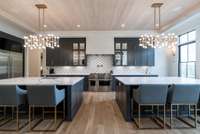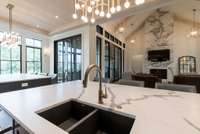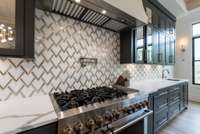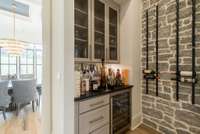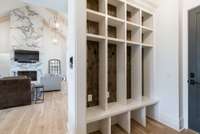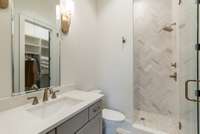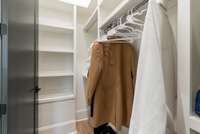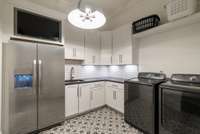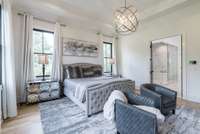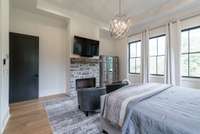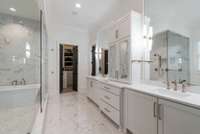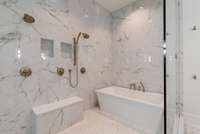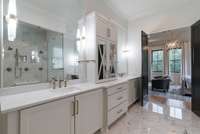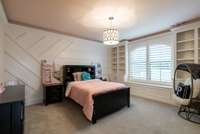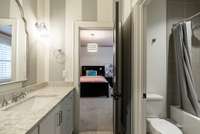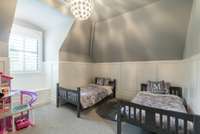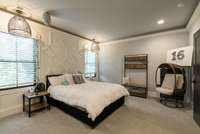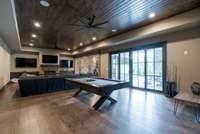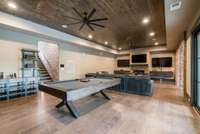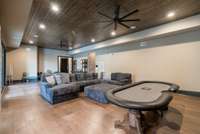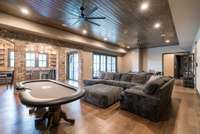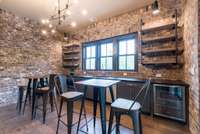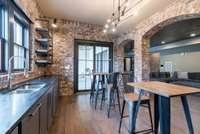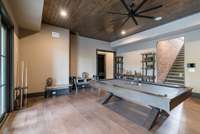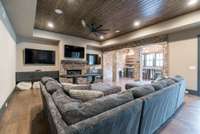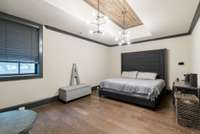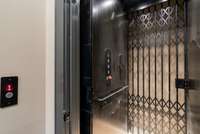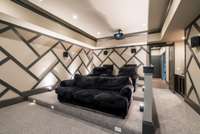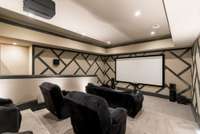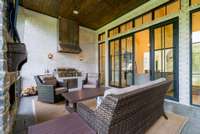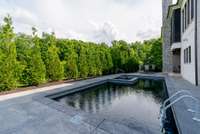$4,900,900 8128 Boiling Springs Pl - Brentwood, TN 37027
Location, Location, Location! POOL INCLUDED! This could be your dream home in beautiful new and highly sought after Primm Farms by Award Wining Arnold Homes. Only 24 homesites in this wonderful historic luxury home development. This porte cochere, corner lot home features the Primary Bedroom, Guest Suite, Office and Media all on the main level, Open Kitchen, 4 Car Garage, Entertainer' s Bar overlooking Family/ Dining, Prep Pantry, Elevator Shaft, Luxurious Spa- like Primary Bath, 3 Bedroom, Bonus Room with Wet Bar, Exercise Room with Outdoor Terrace, Sitting Room and Walk- in Storage Up. Large Outdoor Porch with Amazing Outdoor Kitchen. 2 cut curb driveways offer ample parking. 22x12 Hobby Room is flex Office or Exercise Room. HOA dues TBD.
Directions:I-65 to Moores Lane East toward Wilson Pike at light, approximately 1.5 miles to Left into Primm Farm.
Details
- MLS#: 2635919
- County: Williamson County, TN
- Subd: Primm Farm
- Style: Contemporary
- Stories: 2.00
- Full Baths: 5
- Half Baths: 3
- Bedrooms: 5
- Built: 2024 / NEW
- Lot Size: 0.690 ac
Utilities
- Water: Public
- Sewer: Public Sewer
- Cooling: Dual, Electric
- Heating: Dual, Natural Gas
Public Schools
- Elementary: Crockett Elementary
- Middle/Junior: Woodland Middle School
- High: Ravenwood High School
Property Information
- Constr: Brick
- Roof: Shingle
- Floors: Carpet, Finished Wood, Tile
- Garage: 4 spaces / attached
- Parking Total: 4
- Basement: Crawl Space
- Waterfront: No
- Living: 19x19
- Dining: 19x12 / Combination
- Kitchen: 19x16 / Pantry
- Bed 1: 20x16 / Suite
- Bed 2: 14x14 / Bath
- Bed 3: 15x14 / Bath
- Bed 4: 16x15 / Bath
- Bonus: 19x14 / Second Floor
- Patio: Covered Porch, Patio
- Taxes: $0
- Amenities: Underground Utilities, Trail(s)
- Features: Garage Door Opener, Irrigation System
Appliances/Misc.
- Fireplaces: 3
- Drapes: Remain
- Pool: In Ground
Features
- Dishwasher
- Disposal
- Microwave
- Ceiling Fan(s)
- Extra Closets
- Storage
- Walk-In Closet(s)
- Wet Bar
- Entry Foyer
- Primary Bedroom Main Floor
- Smoke Detector(s)
Listing Agency
- Office: PARKS
- Agent: Susan Gregory
Information is Believed To Be Accurate But Not Guaranteed
Copyright 2024 RealTracs Solutions. All rights reserved.





