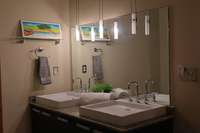$919,900 600 12th Ave, S - Nashville, TN 37203
This exquisite home presents a contemporary living environment with stunning vistas of the Nashville cityscape! Discover this 1, 321- square- foot Icon condo featuring 2 BR and 2 BA. As you step inside, the sunlit living area with panoramic city views through floor- to- ceiling windows captures your attention. The kitchen boasts all stainless- steel appliances, and a sizable central island—a culinary enthusiast' s delight. Both bedrooms provide splendid vistas of the city, offering serene spaces for relaxation. The primary suite boasts a spa- like bathroom complemented by a walk- in closet. The guest bedroom, equally captivating with its picture window and extra- large closet. The unit features distinct charms and room for customization, including a home office or 3rd guest bed area. Enjoy the views without having to ride the elevator! This residence includes two parking spots in the 6th- floor garage. Enjoy a wide range of amenities including a fitness center & Pools.
Directions:I65 South to exit 209 Demonbreun North on Demonbreun Right 12th Ave. Icon straight ahead. Turn left then turn right into free 1 hr parking. Follow signs to Lobby from Garage
Details
- MLS#: 2603593
- County: Davidson County, TN
- Subd: Icon In The Gulch
- Stories: 1.00
- Full Baths: 2
- Bedrooms: 2
- Built: 2008 / EXIST
- Lot Size: 0.030 ac
Utilities
- Water: Public
- Sewer: Public Sewer
- Cooling: Central Air
- Heating: Central
Public Schools
- Elementary: Jones Paideia Magnet
- Middle/Junior: John Early Paideia Magnet
- High: Pearl Cohn Magnet High School
Property Information
- Constr: Brick
- Floors: Finished Wood, Tile
- Garage: 2 spaces / detached
- Parking Total: 2
- Basement: Other
- Waterfront: No
- Living: 16x15 / Combination
- Dining: 10x10
- Kitchen: Eat- in Kitchen
- Bed 1: 14x12 / Suite
- Bed 2: 14x11 / Extra Large Closet
- Bonus: 10x10 / Main Level
- Taxes: $5,250
Appliances/Misc.
- Fireplaces: No
- Drapes: Remain
- Pool: In Ground
Features
Listing Agency
- Office: Condo. com
- Agent: Jimmy DeLoach
Information is Believed To Be Accurate But Not Guaranteed
Copyright 2024 RealTracs Solutions. All rights reserved.


























