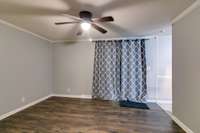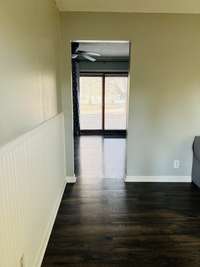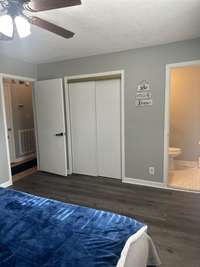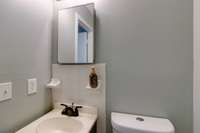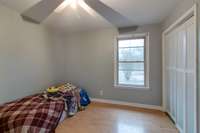$225,000 505 Cheatham Dr - Clarksville, TN 37042
Welcome home! This beautiful brick ranch- style home boasting 3 bedrooms, 1. 5 bathrooms, 1350sqft is situated on nearly half an acre ( 0. 46 acres) offers a sense of privacy and tranquility. Featuring a rear- facing garage presents both practicality and comfort. A generously sized fenced backyard, completed with a delightful garden that provides a cozy and private retreat for outdoor enjoyment. Inside you will notice freshly painted spacious rooms, abundant storage, the absence of carpet and a newly renovated kitchen. Conveniently located makes short commutes to downtown Clarksville, Fort Campbell, Clarksville Greenway and Heritage Park Sports Complex. All this offered UNDER $ 250K. Don’t miss the opportunity to own this beauty. Seller to pay up to 6% of sale price in buyers concessions with FPO to be used at buyer discretion.
Directions:Traveling from Wilma Rudolph towards Fort Campbell Blvd, turn left onto Peacher's Mill Road, Turn Left onto Bancroft, Turn Right onto Pollard, Turn Left on Cheatham Drive. Home is on the left.
Details
- MLS#: 2603770
- County: Montgomery County, TN
- Subd: Montgomery Estates
- Style: Ranch
- Stories: 1.00
- Full Baths: 1
- Half Baths: 1
- Bedrooms: 3
- Built: 1980 / EXIST
- Lot Size: 0.460 ac
Utilities
- Water: Public
- Sewer: Public Sewer
- Cooling: Central Air, Electric
- Heating: Central, Electric
Public Schools
- Elementary: Kenwood Elementary School
- Middle/Junior: Kenwood Middle School
- High: Kenwood High School
Property Information
- Constr: Brick
- Roof: Shingle
- Floors: Laminate, Tile, Vinyl
- Garage: 1 space / attached
- Parking Total: 1
- Basement: Crawl Space
- Fence: Back Yard
- Waterfront: No
- Living: 18x12
- Dining: 14x13
- Kitchen: 12x11
- Bed 1: 13x14
- Bed 2: 12x11
- Bed 3: 12x10
- Taxes: $1,208
Appliances/Misc.
- Fireplaces: No
- Drapes: Remain
Features
- Dishwasher
- Microwave
- Refrigerator
- Ceiling Fan(s)
- Extra Closets
- Storage
- Primary Bedroom Main Floor
Listing Agency
- Office: Haus Realty & Management LLC
- Agent: Derrick J. Russell
Information is Believed To Be Accurate But Not Guaranteed
Copyright 2024 RealTracs Solutions. All rights reserved.




